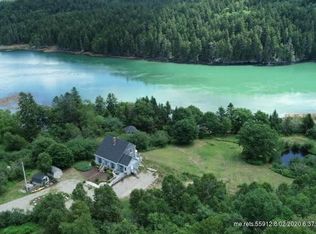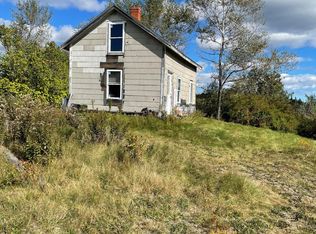Closed
$545,000
18 Marston Point Road, Machias, ME 04654
4beds
2,443sqft
Single Family Residence
Built in 1989
2.2 Acres Lot
$555,000 Zestimate®
$223/sqft
$2,486 Estimated rent
Home value
$555,000
Estimated sales range
Not available
$2,486/mo
Zestimate® history
Loading...
Owner options
Explore your selling options
What's special
Expansive, light-filled, and private waterfront home within 9 minutes of all amenities! Enjoy panoramic views of Little Kennebec Bay and an active working waterfront atmosphere. Perhaps you may be looking for the perfect spot to work from home but prefer an environment that provides a calming atmosphere. Or, perhaps you are an artist searching for the perfect studio location. With two separate en-suite bedrooms (both on first level) and a split floor plan, this home would be a perfect match for extended family situations. The full length waterfront deck provides an inviting spot for relaxation or entertaining. The expansive walk out basement provides multiple work or recreation areas, as well as convenient storage. Make this your home today!
Zillow last checked: 8 hours ago
Listing updated: March 21, 2025 at 09:25am
Listed by:
Better Homes & Gardens Real Estate/The Masiello Group
Bought with:
Better Homes & Gardens Real Estate/The Masiello Group
Source: Maine Listings,MLS#: 1609071
Facts & features
Interior
Bedrooms & bathrooms
- Bedrooms: 4
- Bathrooms: 3
- Full bathrooms: 3
Primary bedroom
- Features: Closet, Full Bath, Suite, Walk-In Closet(s)
- Level: First
- Area: 210.54 Square Feet
- Dimensions: 15.83 x 13.3
Bedroom 1
- Features: Closet, Full Bath, Suite, Walk-In Closet(s)
- Level: First
- Area: 172.9 Square Feet
- Dimensions: 13 x 13.3
Bedroom 2
- Features: Closet
- Level: First
- Area: 120 Square Feet
- Dimensions: 12 x 10
Bedroom 3
- Features: Closet
- Level: First
- Area: 133 Square Feet
- Dimensions: 10 x 13.3
Bonus room
- Features: Cathedral Ceiling(s)
- Level: Second
- Area: 216 Square Feet
- Dimensions: 16 x 13.5
Great room
- Features: Cathedral Ceiling(s), Vaulted Ceiling(s), Wood Burning Fireplace
- Level: First
- Area: 465 Square Feet
- Dimensions: 30 x 15.5
Kitchen
- Features: Breakfast Nook, Eat-in Kitchen, Kitchen Island
- Level: First
- Area: 282.9 Square Feet
- Dimensions: 23 x 12.3
Sunroom
- Features: Four-Season, Heated, Skylight
- Level: First
- Area: 56.86 Square Feet
- Dimensions: 5.25 x 10.83
Heating
- Baseboard, Hot Water, Zoned
Cooling
- None
Appliances
- Included: Dishwasher, Dryer, Microwave, Electric Range, Refrigerator, Washer
Features
- 1st Floor Bedroom, 1st Floor Primary Bedroom w/Bath, Bathtub, One-Floor Living, Shower, Storage, Walk-In Closet(s), Primary Bedroom w/Bath
- Flooring: Composition, Other, Wood
- Doors: Storm Door(s)
- Windows: Double Pane Windows
- Basement: Interior Entry,Daylight,Full,Unfinished
- Number of fireplaces: 1
Interior area
- Total structure area: 2,443
- Total interior livable area: 2,443 sqft
- Finished area above ground: 2,443
- Finished area below ground: 0
Property
Parking
- Total spaces: 2
- Parking features: Gravel, 1 - 4 Spaces, On Site, Garage Door Opener
- Attached garage spaces: 2
Features
- Levels: Multi/Split
- Patio & porch: Deck
- Body of water: Little Kennebec Bay
- Frontage length: Waterfrontage: 485,Waterfrontage Owned: 485
Lot
- Size: 2.20 Acres
- Features: Neighborhood, Rolling Slope, Landscaped, Wooded
Details
- Parcel number: MCHAM001L01A003
- Zoning: shoreland
- Other equipment: Internet Access Available
Construction
Type & style
- Home type: SingleFamily
- Architectural style: Contemporary,Other,Ranch
- Property subtype: Single Family Residence
Materials
- Wood Frame, Clapboard, Wood Siding
- Roof: Composition,Shingle
Condition
- Year built: 1989
Utilities & green energy
- Electric: Circuit Breakers
- Sewer: Private Sewer
- Water: Private, Well
- Utilities for property: Utilities On
Community & neighborhood
Location
- Region: Machias
Other
Other facts
- Road surface type: Gravel, Dirt
Price history
| Date | Event | Price |
|---|---|---|
| 3/21/2025 | Sold | $545,000-5.2%$223/sqft |
Source: | ||
| 3/21/2025 | Pending sale | $575,000$235/sqft |
Source: | ||
| 1/19/2025 | Contingent | $575,000$235/sqft |
Source: | ||
| 11/9/2024 | Listed for sale | $575,000+166.8%$235/sqft |
Source: | ||
| 6/3/2019 | Sold | $215,500-13.5%$88/sqft |
Source: | ||
Public tax history
| Year | Property taxes | Tax assessment |
|---|---|---|
| 2024 | $6,514 +1.8% | $441,600 +56.7% |
| 2023 | $6,399 +6% | $281,900 +1.4% |
| 2022 | $6,035 +4.8% | $278,100 |
Find assessor info on the county website
Neighborhood: 04654
Nearby schools
GreatSchools rating
- 6/10Rose M Gaffney SchoolGrades: PK-8Distance: 4.5 mi
- 1/10Machias Memorial High SchoolGrades: 9-12Distance: 4.5 mi

Get pre-qualified for a loan
At Zillow Home Loans, we can pre-qualify you in as little as 5 minutes with no impact to your credit score.An equal housing lender. NMLS #10287.

