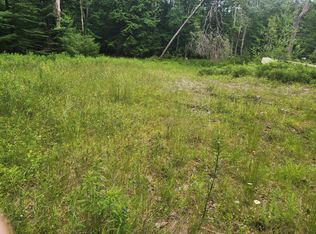Closed
$570,000
18 Marshall Valley Road, Windham, ME 04062
4beds
3,030sqft
Single Family Residence
Built in 2000
2.35 Acres Lot
$575,500 Zestimate®
$188/sqft
$3,981 Estimated rent
Home value
$575,500
$547,000 - $604,000
$3,981/mo
Zestimate® history
Loading...
Owner options
Explore your selling options
What's special
Welcome to 18 Marshall Valley Rd! This large colonial on a private lot is an entertainers dream with lots of space for everyone! Step inside to the light filled foyer, well designed and inviting open concept first floor. Upstairs you'll find 3 bedrooms including a master with on-suite bathroom and walk in closet. In addition to the 2nd floor bedrooms there's an office and full bathroom with laundry for everyday practicality . Heading down to the full walk out, daylight basement you'll find an additional living area, another large bedroom, full bathroom including washer and dryer hookup, and a additional room for storage. You won't want to leave home this summer with the in-ground pool and large deck overlooking the spacious back yard.
This home is ideally located just 20 minutes to Portland or 20 minutes to the lakes region. Don't miss your chance to see this home at our open house Sunday, July 6th from 11AM-1PM!
Zillow last checked: 8 hours ago
Listing updated: November 19, 2025 at 06:07am
Listed by:
Real Broker
Bought with:
Meservier & Associates
Source: Maine Listings,MLS#: 1617852
Facts & features
Interior
Bedrooms & bathrooms
- Bedrooms: 4
- Bathrooms: 4
- Full bathrooms: 3
- 1/2 bathrooms: 1
Primary bedroom
- Level: Second
Bedroom 2
- Level: Second
Bedroom 3
- Level: Second
Bedroom 4
- Level: Basement
Bonus room
- Level: Basement
Dining room
- Level: First
Family room
- Level: Basement
Kitchen
- Level: First
Kitchen
- Level: Basement
Living room
- Level: First
Office
- Level: Second
Heating
- Baseboard, Hot Water
Cooling
- None
Appliances
- Included: Dishwasher, Microwave, Electric Range, Refrigerator
Features
- Flooring: Carpet, Tile, Vinyl
- Basement: Daylight,Finished
- Has fireplace: No
Interior area
- Total structure area: 3,030
- Total interior livable area: 3,030 sqft
- Finished area above ground: 2,250
- Finished area below ground: 780
Property
Parking
- Parking features: Gravel, 5 - 10 Spaces
Features
- Patio & porch: Deck, Patio
Lot
- Size: 2.35 Acres
- Features: Rural, Open Lot, Landscaped, Wooded
Details
- Parcel number: WINMM6B2LB01
- Zoning: F
Construction
Type & style
- Home type: SingleFamily
- Architectural style: Colonial
- Property subtype: Single Family Residence
Materials
- Wood Frame, Vinyl Siding
- Roof: Shingle
Condition
- Year built: 2000
Utilities & green energy
- Electric: Circuit Breakers
- Sewer: Private Sewer
- Water: Private
Community & neighborhood
Location
- Region: Windham
Price history
| Date | Event | Price |
|---|---|---|
| 11/17/2025 | Sold | $570,000-1.6%$188/sqft |
Source: | ||
| 9/20/2025 | Pending sale | $579,000$191/sqft |
Source: | ||
| 9/12/2025 | Price change | $579,000-3.3%$191/sqft |
Source: | ||
| 8/12/2025 | Listed for sale | $599,000$198/sqft |
Source: | ||
| 7/16/2025 | Contingent | $599,000$198/sqft |
Source: | ||
Public tax history
| Year | Property taxes | Tax assessment |
|---|---|---|
| 2024 | $6,181 +5.7% | $538,900 +3.2% |
| 2023 | $5,846 +8.3% | $522,000 +12.3% |
| 2022 | $5,397 +5.4% | $464,900 +36.2% |
Find assessor info on the county website
Neighborhood: 04062
Nearby schools
GreatSchools rating
- 5/10Windham Primary SchoolGrades: K-3Distance: 2.7 mi
- 4/10Windham Middle SchoolGrades: 6-8Distance: 2.9 mi
- 6/10Windham High SchoolGrades: 9-12Distance: 2.9 mi
Get pre-qualified for a loan
At Zillow Home Loans, we can pre-qualify you in as little as 5 minutes with no impact to your credit score.An equal housing lender. NMLS #10287.
Sell with ease on Zillow
Get a Zillow Showcase℠ listing at no additional cost and you could sell for —faster.
$575,500
2% more+$11,510
With Zillow Showcase(estimated)$587,010
