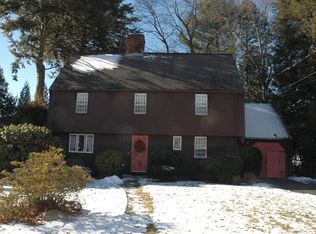Storybook Royal Barry Wills English Colonial set on one of the very best streets in the Bellevue Golf Club area - Marmion Road!! Classic all brick, slate roof home with instant curb appeal and endless charm!! Sunken, front to back fireplaced living room with leaded windows and crown moulding, 1st floor office or den with newer window, large kitchen with separate breakfast nook and oversized stove and a full bath complete this 1st floor. The second floor features a large primary bedroom with built-in drawers, a walk-in closet, new windows and a private, full bath, another full bath and two additional bedrooms. There is a large walk up attic for extra storage. The lower level offers a fireplaced family room just waiting for your new finish details, a utility room with laundry area and direct access to a two car garage under (one with electric eye door). Great rear yard, entire property is filled with mature plantings throughout!! A rare opportunity here to own a real GEM!!
This property is off market, which means it's not currently listed for sale or rent on Zillow. This may be different from what's available on other websites or public sources.
