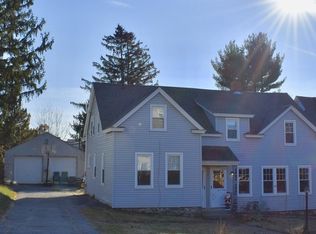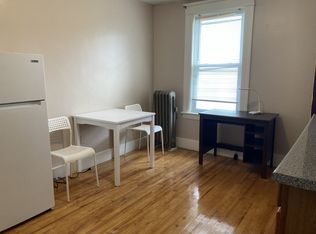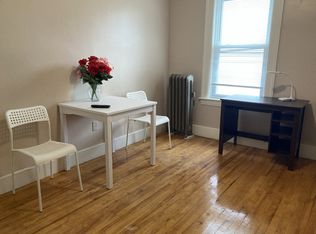This is the one! 3 bedrooms in Burncoat abutting Quinsigamond College. This home has been completely renovated top to bottom. Newer roof and new electrical, new plumbing. Refinished hard wood flooring throughout most of the home. Beautifully renovated kitchen with upgraded cabinets and granite counters along with tile flooring and stainless appliances. Dining area for those that still enjoy a place to set up a table to eat with the family. The Large living room will not leave you wishing for more room. The main level master suite is what everyone would ask for! Master bathroom with bluetooth enabled lighting. Did I mention walk in closet? Two more decent size bedrooms upstairs. One of the most convenient locations in the city! Easy access to all major highways and shopping! Showings begin at Open house Sunday 12-2pm. Open house will be first come first served. No more than 5 people in the home at a time including listing agent. Offers if any due 3pm on Monday 8/31/2020
This property is off market, which means it's not currently listed for sale or rent on Zillow. This may be different from what's available on other websites or public sources.


