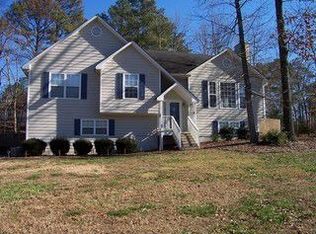You'll be surprised at the space & all the beautiful newer updates & decorator touches this country raised ranch can offer! Oak hardwoods on main, new roof/exterior paint (2 yrs), All new upgraded kitchen w/ granite, slate floors in hall bath, newer fixtures/lighting, Venetian plaster walls in family room/hallways, interior paints & new basement finish w/ media/office, rec room/future theater or "man cave", over sized laundry w/ storage/office space too. Vaulted Master retreat with hickory bead board accents & Rainforest marble floors in bath! Gorgeous! Enjoy the outdoors on your deck, covered porch, or fenced backyard (room to grow). New 10X8 storage bldg/work shop for Dad. So many extras and move in ready! Boones Ridge has play ground/park
This property is off market, which means it's not currently listed for sale or rent on Zillow. This may be different from what's available on other websites or public sources.
