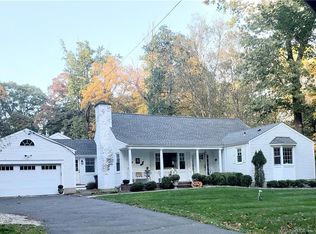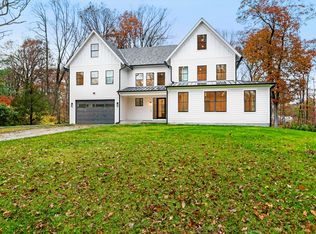Enjoy or expand this spacious 3000+ square foot center hall cape on 1.17 acres in estate setting. Beautiful north Darien cul-de-sac. Updated kitchen flooded with natural light. Large living room with fireplace. Seamless flow into formal dining room. Eat-in kitchen with center island seating area. Two spacious bedrooms on 2nd floor with hall bath. First floor master suite with elegant master bath en suite. Large level private back yard with beautiful mature trees at perimeter. Stone patio is the perfect spot for outdoor entertaining. Perfect today or easy to see potential to mirror the prestigious location and fabulous site.
This property is off market, which means it's not currently listed for sale or rent on Zillow. This may be different from what's available on other websites or public sources.

