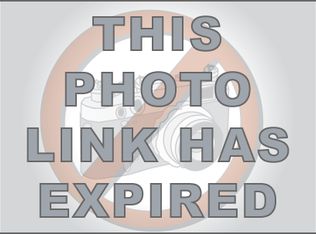Sold for $202,000
$202,000
18 Maple St, Rouses Pt, NY 12979
3beds
1,747sqft
Single Family Residence
Built in 1900
3,484.8 Square Feet Lot
$205,900 Zestimate®
$116/sqft
$1,895 Estimated rent
Home value
$205,900
$194,000 - $218,000
$1,895/mo
Zestimate® history
Loading...
Owner options
Explore your selling options
What's special
This stunning property offers the perfect blend of elegance and comfort with its beautifully maintained three bedroom home. The home boasts many recent upgrades, ensuring a modern and luxurious living experience. The open layout allows for easy entertaining, with a seamless flow from the kitchen to the spacious living room.
Outside, you'll find a covered front and side porch, perfect for enjoying your morning coffee or relaxing in the evening. The private backyard is a true oasis, complete with a hot tub for ultimate relaxation. The yard has been meticulously landscaped, creating a serene and picturesque environment.
Location couldn't be better, as this property is situated on the parade route, offering a front-row seat to the festivities. And on those special occasions, you'll have a breathtaking view of the fireworks.
Don't miss out on the opportunity to own this beautifully maintained and upgraded home in a prime location.
Zillow last checked: 8 hours ago
Listing updated: August 30, 2024 at 09:24pm
Listed by:
Gaelan Trombley,
Kavanaugh Realty-Plattsburgh
Bought with:
Gaelan Trombley, 10301217710
Kavanaugh Realty-Plattsburgh
Source: ACVMLS,MLS#: 200758
Facts & features
Interior
Bedrooms & bathrooms
- Bedrooms: 3
- Bathrooms: 2
- Full bathrooms: 2
- Main level bathrooms: 1
Bedroom 1
- Features: Hardwood
- Level: Second
- Area: 155.25 Square Feet
- Dimensions: 13.5 x 11.5
Bedroom 2
- Features: Laminate Counters
- Level: Second
- Area: 195.5 Square Feet
- Dimensions: 17 x 11.5
Bedroom 3
- Features: Laminate Counters
- Level: Second
- Area: 144 Square Feet
- Dimensions: 16 x 9
Bathroom 1
- Features: Laminate Counters
- Level: First
- Area: 90.25 Square Feet
- Dimensions: 9.5 x 9.5
Bathroom 2
- Features: Laminate Counters
- Level: Second
- Area: 64 Square Feet
- Dimensions: 8 x 8
Family room
- Features: Carpet
- Level: First
- Area: 183.75 Square Feet
- Dimensions: 17.5 x 10.5
Kitchen
- Features: Hardwood
- Level: First
- Area: 154 Square Feet
- Dimensions: 14 x 11
Living room
- Features: Carpet
- Level: First
- Area: 218.75 Square Feet
- Dimensions: 17.5 x 12.5
Other
- Features: Hardwood
- Level: First
- Area: 49 Square Feet
- Dimensions: 7 x 7
Heating
- Baseboard, Ductless, Electric
Cooling
- Ductless, Window Unit(s)
Appliances
- Included: Dishwasher, Dryer, Electric Cooktop, Electric Oven, Microwave, Refrigerator, Washer
- Laundry: Electric Dryer Hookup, In Basement, Washer Hookup
Features
- Ceiling Fan(s), Kitchen Island, Recessed Lighting
- Flooring: Carpet, Hardwood, Laminate
- Doors: Storm Door(s)
- Windows: Double Pane Windows
- Basement: Full,Unfinished
Interior area
- Total structure area: 1,747
- Total interior livable area: 1,747 sqft
- Finished area above ground: 1,747
- Finished area below ground: 0
Property
Parking
- Total spaces: 1
- Parking features: Driveway, Garage Door Opener, Garage Faces Front, Private
- Garage spaces: 1
Features
- Levels: Two
- Stories: 2
- Patio & porch: Covered, Front Porch, Side Porch
- Exterior features: Private Yard, Rain Gutters, RV Hookup
- Fencing: Back Yard,Vinyl
- Has view: Yes
- View description: Neighborhood
Lot
- Size: 3,484 sqft
- Dimensions: 55x68
- Features: Back Yard, Few Trees, Level
- Topography: Level
Details
- Additional structures: Garage(s)
- Parcel number: 20.10535
- Other equipment: Dehumidifier
Construction
Type & style
- Home type: SingleFamily
- Architectural style: Old Style
- Property subtype: Single Family Residence
Materials
- Vinyl Siding
- Foundation: Block
- Roof: Metal
Condition
- Year built: 1900
Utilities & green energy
- Sewer: Public Sewer
- Water: Public
- Utilities for property: Electricity Connected, Internet Available, Sewer Connected, Water Connected
Green energy
- Energy efficient items: HVAC
Community & neighborhood
Location
- Region: Rouses Pt
- Subdivision: None
Other
Other facts
- Listing agreement: Exclusive Right To Sell
- Listing terms: Cash,Conventional,FHA,VA Loan
- Road surface type: Paved
Price history
| Date | Event | Price |
|---|---|---|
| 12/18/2023 | Sold | $202,000+6.4%$116/sqft |
Source: | ||
| 10/27/2023 | Pending sale | $189,900$109/sqft |
Source: | ||
| 10/19/2023 | Listed for sale | $189,900+137.7%$109/sqft |
Source: | ||
| 7/29/2015 | Listing removed | $79,900$46/sqft |
Source: RE/MAX North Country #139552 Report a problem | ||
| 7/24/2015 | Listed for sale | $79,900+12.5%$46/sqft |
Source: RE/MAX North Country #139552 Report a problem | ||
Public tax history
| Year | Property taxes | Tax assessment |
|---|---|---|
| 2024 | -- | $132,300 |
| 2023 | -- | $132,300 +19% |
| 2022 | -- | $111,200 +23.7% |
Find assessor info on the county website
Neighborhood: 12979
Nearby schools
GreatSchools rating
- 5/10Northeastern Clinton Senior High SchoolGrades: PK-12Distance: 2.4 mi
- 7/10Rouses Point Elementary SchoolGrades: PK-5Distance: 0.4 mi
