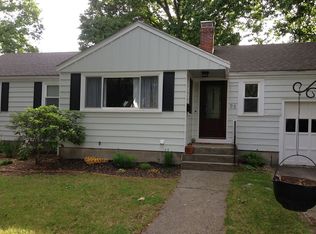Sold for $495,000
$495,000
18 Maple St, Hudson, MA 01749
2beds
1,236sqft
Single Family Residence
Built in 1952
0.29 Acres Lot
$504,600 Zestimate®
$400/sqft
$2,497 Estimated rent
Home value
$504,600
$464,000 - $550,000
$2,497/mo
Zestimate® history
Loading...
Owner options
Explore your selling options
What's special
Welcome to 18 Maple St, Hudson, MA! This one-of-a-kind 2-3 bedroom, 2 bath Ranch with a 1 car garage in a wonderful neighborhood has so much to offer! The family room has tile flooring, a large walk-in storage closet (former hallway to access to garage), full bath, & a stackable washer/dryer. The kitchen has pine cabinets, a built-in hutch, an eat-in area for your breakfast coffee, and provides access to an enclosed porch for summer relaxation. The spacious living room has a large custom bay window, cozy fireplace, & a closet. There is hardwood flooring under most of the wall-to-wall carpeting. Central air (10 yrs old). Bathrooms are older, but in good condition. There is a large shed big enough for your lawn mower, snow blower, or bicycles. This home offers a blend of cozy living spaces, practical features, and a spacious level yard perfect for a large garden or pool. Come take a look!
Zillow last checked: 8 hours ago
Listing updated: October 31, 2024 at 10:55am
Listed by:
S. Elaine McDonald 978-838-9444,
REMAX Executive Realty 508-480-8400,
Douglas Palino 978-838-9444
Bought with:
Tammy Arbour
Lamacchia Realty, Inc.
Source: MLS PIN,MLS#: 73275739
Facts & features
Interior
Bedrooms & bathrooms
- Bedrooms: 2
- Bathrooms: 2
- Full bathrooms: 2
Primary bedroom
- Features: Closet, Flooring - Wall to Wall Carpet
- Level: First
- Area: 143
- Dimensions: 13 x 11
Bedroom 2
- Features: Ceiling Fan(s), Closet, Flooring - Wall to Wall Carpet
- Level: First
- Area: 99
- Dimensions: 11 x 9
Primary bathroom
- Features: No
Bathroom 1
- Features: Bathroom - Full, Bathroom - Tiled With Tub & Shower
- Level: First
- Area: 35
- Dimensions: 7 x 5
Bathroom 2
- Features: Bathroom - Full, Bathroom - Tiled With Shower Stall, Flooring - Stone/Ceramic Tile
- Level: First
- Area: 28
- Dimensions: 7 x 4
Dining room
- Features: Closet/Cabinets - Custom Built, Flooring - Wall to Wall Carpet, Exterior Access
- Level: First
- Area: 80
- Dimensions: 10 x 8
Family room
- Features: Flooring - Stone/Ceramic Tile, French Doors, Exterior Access
- Level: First
- Area: 140
- Dimensions: 14 x 10
Kitchen
- Features: Flooring - Stone/Ceramic Tile, Recessed Lighting
- Level: First
- Area: 96
- Dimensions: 12 x 8
Living room
- Features: Closet, Flooring - Wall to Wall Carpet, Window(s) - Bay/Bow/Box, Exterior Access
- Level: First
- Area: 240
- Dimensions: 20 x 12
Heating
- Baseboard, Oil
Cooling
- Central Air
Appliances
- Included: Range, Dishwasher, Disposal, Microwave, Refrigerator, Washer, Dryer
- Laundry: First Floor, Electric Dryer Hookup, Washer Hookup
Features
- Ceiling Fan(s), Sun Room
- Flooring: Tile, Carpet, Hardwood, Flooring - Stone/Ceramic Tile
- Doors: Insulated Doors
- Windows: Insulated Windows, Screens
- Basement: Full,Crawl Space,Interior Entry,Bulkhead
- Number of fireplaces: 1
- Fireplace features: Living Room
Interior area
- Total structure area: 1,236
- Total interior livable area: 1,236 sqft
Property
Parking
- Total spaces: 4
- Parking features: Attached, Garage Door Opener, Storage, Paved Drive, Off Street, Paved
- Attached garage spaces: 1
- Uncovered spaces: 3
Features
- Patio & porch: Screened
- Exterior features: Porch - Screened, Rain Gutters, Storage, Sprinkler System, Screens, Garden
- Waterfront features: Lake/Pond, 1 to 2 Mile To Beach, Beach Ownership(Public)
Lot
- Size: 0.29 Acres
- Features: Level
Details
- Parcel number: M:0028 B:0000 L:0134,540838
- Zoning: SB
Construction
Type & style
- Home type: SingleFamily
- Architectural style: Ranch
- Property subtype: Single Family Residence
Materials
- Frame
- Foundation: Concrete Perimeter
- Roof: Shingle
Condition
- Year built: 1952
Utilities & green energy
- Electric: Circuit Breakers
- Sewer: Public Sewer
- Water: Public
- Utilities for property: for Electric Range, for Electric Dryer, Washer Hookup
Community & neighborhood
Community
- Community features: Public Transportation, Shopping, Tennis Court(s), Park, Walk/Jog Trails, Stable(s), Golf, Medical Facility, Bike Path, Conservation Area, Highway Access, House of Worship, Private School, Public School
Location
- Region: Hudson
Other
Other facts
- Road surface type: Paved
Price history
| Date | Event | Price |
|---|---|---|
| 10/31/2024 | Sold | $495,000-1%$400/sqft |
Source: MLS PIN #73275739 Report a problem | ||
| 9/28/2024 | Contingent | $499,900$404/sqft |
Source: MLS PIN #73275739 Report a problem | ||
| 9/26/2024 | Price change | $499,900-9.1%$404/sqft |
Source: MLS PIN #73275739 Report a problem | ||
| 9/3/2024 | Price change | $549,900-4.4%$445/sqft |
Source: MLS PIN #73275739 Report a problem | ||
| 8/9/2024 | Listed for sale | $575,000$465/sqft |
Source: MLS PIN #73275739 Report a problem | ||
Public tax history
| Year | Property taxes | Tax assessment |
|---|---|---|
| 2025 | $6,351 +4.7% | $457,600 +5.6% |
| 2024 | $6,068 +9% | $433,400 +13.6% |
| 2023 | $5,568 +3% | $381,400 +11.9% |
Find assessor info on the county website
Neighborhood: 01749
Nearby schools
GreatSchools rating
- 3/10C.A. Farley Elementary SchoolGrades: PK-4Distance: 0.7 mi
- 4/10Hudson High SchoolGrades: 8-12Distance: 0.7 mi
- 6/10David J. Quinn Middle SchoolGrades: 5-7Distance: 1.2 mi
Get a cash offer in 3 minutes
Find out how much your home could sell for in as little as 3 minutes with a no-obligation cash offer.
Estimated market value$504,600
Get a cash offer in 3 minutes
Find out how much your home could sell for in as little as 3 minutes with a no-obligation cash offer.
Estimated market value
$504,600
