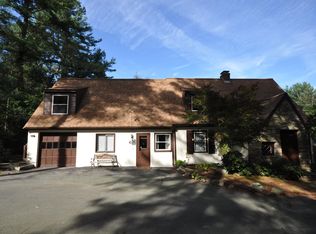Extraordinary opportunity! This beautiful home set on .32 acres in a wooded area of Holliston offers beauty and serenity just minutes from shopping and commuter rail. Gutted to the studs and a 2nd floor added in 2011, it features all the amenities you look for in a new home. Fabulous front to back living room with wet bar, gorgeous kitchen open to dining room, gather by a crackling fire in the spacious family room with slider to a vaulted sun room with skylights overlooking an amazing outdoor entertainment area. There's even a finished lower level playroom and office. The entire level back yard is fenced and features a separately fenced in-ground pool. Genuine hardwood flooring throughout the living areas and bedrooms, ceramic tile. Central A/C, garage, shed and 2018 water heater. This property offers great value in a wonderful area of Holliston.
This property is off market, which means it's not currently listed for sale or rent on Zillow. This may be different from what's available on other websites or public sources.
