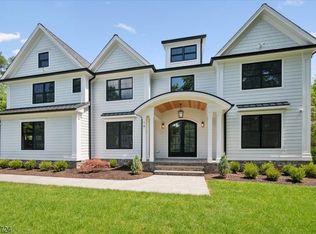
Closed
$2,806,000
18 Maple St, Chatham Twp., NJ 07928
5beds
6baths
--sqft
Single Family Residence
Built in ----
1 Acres Lot
$2,927,100 Zestimate®
$--/sqft
$18,675 Estimated rent
Home value
$2,927,100
$2.69M - $3.16M
$18,675/mo
Zestimate® history
Loading...
Owner options
Explore your selling options
What's special
Zillow last checked: 22 hours ago
Listing updated: May 20, 2025 at 02:14pm
Listed by:
Monica Berger 973-635-8200,
Coldwell Banker Realty
Bought with:
Marianne Slamm
Keller Williams Realty
Source: GSMLS,MLS#: 3955673
Price history
| Date | Event | Price |
|---|---|---|
| 5/20/2025 | Sold | $2,806,000+2% |
Source: | ||
| 4/22/2025 | Pending sale | $2,750,000 |
Source: | ||
| 4/10/2025 | Listed for sale | $2,750,000+175.3% |
Source: | ||
| 6/6/2008 | Sold | $999,000 |
Source: Agent Provided Report a problem | ||
Public tax history
| Year | Property taxes | Tax assessment |
|---|---|---|
| 2025 | $45,041 | $2,264,500 |
| 2024 | $45,041 +1.7% | $2,264,500 |
| 2023 | $44,294 +0.5% | $2,264,500 |
Find assessor info on the county website
Neighborhood: 07928
Nearby schools
GreatSchools rating
- 8/10Lafayette Elementary SchoolGrades: 4-5Distance: 0.3 mi
- 6/10Chatham Middle SchoolGrades: 6-8Distance: 1.1 mi
- 7/10Chatham High SchoolGrades: 9-12Distance: 0.3 mi
Get a cash offer in 3 minutes
Find out how much your home could sell for in as little as 3 minutes with a no-obligation cash offer.
Estimated market value
$2,927,100