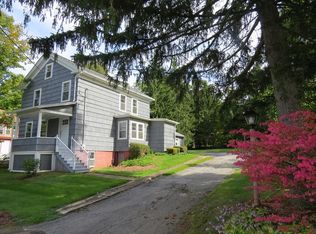Sold for $437,500 on 01/22/24
$437,500
18 Maple St, Brookfield, MA 01506
4beds
2,326sqft
Single Family Residence
Built in 1890
1.26 Acres Lot
$467,000 Zestimate®
$188/sqft
$2,183 Estimated rent
Home value
$467,000
$439,000 - $495,000
$2,183/mo
Zestimate® history
Loading...
Owner options
Explore your selling options
What's special
We have to get creative in this economy so here it is! This house is being used as a single family but is zoned a Multi-family. So you have the opportunity to live in the main house and rent out the one-bedroom apartment on the second floor as a mortgage helper! Or for extended family as an in-law apartment! The 30'x35' barn with two horse stalls could also be used as a rental property for someone looking for a storage space for cars, boats equipment, etc. You also have a large lot that can be used for gardening, or for animals with towns approval. This house has updated electrical, lighting, plumbing, septic system, natural gas forced hot water heating system, main house 200-amp, apartment 100 amp. Minutes from Rt 9, Mass Pike & 84. SELLER WILLING TO ASSIST WITH UP TO $7,500 TOWARD CLOSING COST CREDIT FOR A RATE REDUCTION/BUY DOWN!
Zillow last checked: 8 hours ago
Listing updated: January 22, 2024 at 12:20pm
Listed by:
Therrien Realty Team 774-280-0117,
1 Worcester Homes 508-459-1876
Bought with:
Doreen Lewis
Redfin Corp.
Source: MLS PIN,MLS#: 73157119
Facts & features
Interior
Bedrooms & bathrooms
- Bedrooms: 4
- Bathrooms: 3
- Full bathrooms: 2
- 1/2 bathrooms: 1
Primary bedroom
- Features: Ceiling Fan(s), Closet, Flooring - Laminate, Window(s) - Bay/Bow/Box
- Level: First
- Area: 172.26
- Dimensions: 13.17 x 13.08
Bedroom 2
- Features: Closet, Flooring - Laminate
- Level: Second
- Area: 197.5
- Dimensions: 15 x 13.17
Bedroom 3
- Features: Closet, Flooring - Wood
- Level: Second
- Area: 170.33
- Dimensions: 12.17 x 14
Bathroom 1
- Features: Bathroom - Full, Bathroom - With Tub & Shower, Jacuzzi / Whirlpool Soaking Tub, Dryer Hookup - Electric, Washer Hookup
- Level: First
- Area: 177.92
- Dimensions: 11.67 x 15.25
Bathroom 2
- Features: Bathroom - Half
- Level: First
- Area: 25.24
- Dimensions: 6.58 x 3.83
Dining room
- Features: Ceiling Fan(s), Flooring - Laminate
- Level: First
- Area: 224.75
- Dimensions: 14.5 x 15.5
Kitchen
- Features: Ceiling Fan(s), Flooring - Laminate, Kitchen Island, Cabinets - Upgraded, Remodeled, Stainless Steel Appliances
- Level: Main,First
- Area: 242.49
- Dimensions: 13.17 x 18.42
Living room
- Features: Ceiling Fan(s), Flooring - Laminate
- Level: First
- Area: 216.42
- Dimensions: 12.25 x 17.67
Heating
- Natural Gas
Cooling
- None
Appliances
- Laundry: Dryer Hookup - Electric, First Floor, Electric Dryer Hookup, Washer Hookup
Features
- Bathroom - Full, Ceiling Fan(s), Closet, Cabinets - Upgraded, Recessed Lighting, Accessory Apt.
- Flooring: Tile, Laminate
- Windows: Insulated Windows
- Basement: Full,Walk-Out Access,Interior Entry,Dirt Floor,Concrete,Unfinished
- Has fireplace: No
Interior area
- Total structure area: 2,326
- Total interior livable area: 2,326 sqft
Property
Parking
- Total spaces: 6
- Parking features: Barn, Off Street, Stone/Gravel, Unpaved
- Has garage: Yes
- Uncovered spaces: 6
Features
- Patio & porch: Deck - Wood
- Exterior features: Balcony / Deck, Deck - Wood, Barn/Stable, Fenced Yard
- Fencing: Fenced
Lot
- Size: 1.26 Acres
- Features: Corner Lot
Details
- Additional structures: Barn/Stable
- Parcel number: M:006C B:0001 L:01030,3258614
- Zoning: V
Construction
Type & style
- Home type: SingleFamily
- Architectural style: Colonial
- Property subtype: Single Family Residence
Materials
- Frame
- Foundation: Stone, Brick/Mortar
- Roof: Shingle
Condition
- Updated/Remodeled
- Year built: 1890
Utilities & green energy
- Electric: 100 Amp Service, 200+ Amp Service
- Sewer: Private Sewer
- Water: Public
- Utilities for property: for Electric Range, for Electric Dryer, Washer Hookup
Community & neighborhood
Community
- Community features: Shopping, Park
Location
- Region: Brookfield
Other
Other facts
- Listing terms: Contract
Price history
| Date | Event | Price |
|---|---|---|
| 1/22/2024 | Sold | $437,500-1.7%$188/sqft |
Source: MLS PIN #73157119 | ||
| 11/17/2023 | Contingent | $444,900$191/sqft |
Source: MLS PIN #73157119 | ||
| 10/10/2023 | Price change | $444,900-1.1%$191/sqft |
Source: MLS PIN #73157119 | ||
| 8/24/2023 | Listed for sale | $449,900+259.9%$193/sqft |
Source: MLS PIN #73152011 | ||
| 4/5/2022 | Sold | $125,000-21.9%$54/sqft |
Source: MLS PIN #72927455 | ||
Public tax history
| Year | Property taxes | Tax assessment |
|---|---|---|
| 2025 | $6,418 +2.2% | $414,600 +0.3% |
| 2024 | $6,282 +31.2% | $413,300 +38% |
| 2023 | $4,788 +0.2% | $299,600 +3% |
Find assessor info on the county website
Neighborhood: 01506
Nearby schools
GreatSchools rating
- 6/10Brookfield Elementary SchoolGrades: PK-6Distance: 0.1 mi
- 5/10Tantasqua Regional Jr High SchoolGrades: 7-8Distance: 4.1 mi
- 8/10Tantasqua Regional Sr High SchoolGrades: 9-12Distance: 4.2 mi

Get pre-qualified for a loan
At Zillow Home Loans, we can pre-qualify you in as little as 5 minutes with no impact to your credit score.An equal housing lender. NMLS #10287.
Sell for more on Zillow
Get a free Zillow Showcase℠ listing and you could sell for .
$467,000
2% more+ $9,340
With Zillow Showcase(estimated)
$476,340