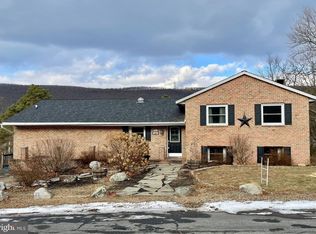This unique home offers one floor living, character and oh so much living space. A desirable community which shows pride of ownership and also has the schools close by. Drive onto the property on the circular driveway and enter into the home through the double doors leading into a welcoming foyer. Start your tour in the oversized kitchen with an island and breakfast area. You can also access the garage and the deck from the kitchen area. Dining room and the oversized living room lets in all of the natural light and L/R also has a fireplace to have the coziness and extra warmth for the winter months. Three bedrooms on the main level with the Primary bedroom being spacious and has a Primary bathroom. Also a full bath on the main level. Bedroom 3 offers a sauna as well. As you go to the lower level you have a family room with a fireplace, a full bath, a possible 4th bedroom and a bonus room. The laundry area is off of the family room. There is a nice flow and comfortable feel throughout the home.
This property is off market, which means it's not currently listed for sale or rent on Zillow. This may be different from what's available on other websites or public sources.
