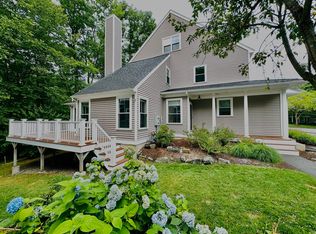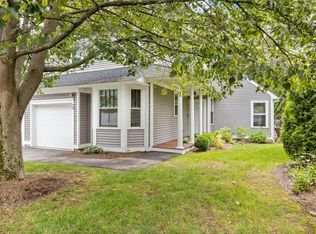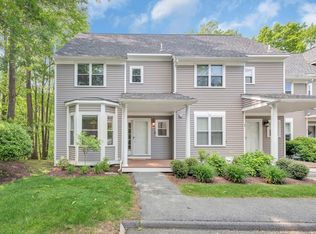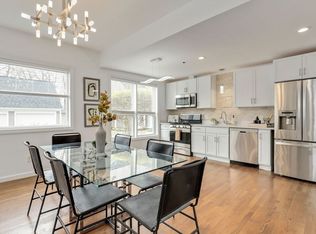Sold for $800,000 on 07/05/23
$800,000
18 Maple Ridge Dr, Burlington, MA 01803
2beds
2,907sqft
Condominium, Townhouse
Built in 1995
-- sqft lot
$869,400 Zestimate®
$275/sqft
$4,290 Estimated rent
Home value
$869,400
$826,000 - $922,000
$4,290/mo
Zestimate® history
Loading...
Owner options
Explore your selling options
What's special
Welcome to the Villages at Maple Ridge! This lovely 2 bedroom 2.5 bath townhome has much to admire. Great flow on the first floor including a primary bedroom with ensuite bathroom and 2 large closets, living room, den/ office with direct access to a sun filled private porch, eat in kitchen, dining room and first floor laundry. Completing the first floor is direct access to the attached garage. Second floor has a large bedroom with walk in closet and open loft style office. Basement is a finished walk out with tons of light suitable for many uses. Located minutes from the Burlington Mall, 3rd Ave, easy access to I95, I93 and Rte 3. Offers if any due Monday at 5pm.
Zillow last checked: 8 hours ago
Listing updated: July 06, 2023 at 10:05am
Listed by:
Lauren Brooks 617-416-2609,
Hillman Homes 617-527-1907
Bought with:
Rachel Hillman Foy
Hillman Homes
Source: MLS PIN,MLS#: 73112551
Facts & features
Interior
Bedrooms & bathrooms
- Bedrooms: 2
- Bathrooms: 3
- Full bathrooms: 2
- 1/2 bathrooms: 1
- Main level bedrooms: 1
Primary bedroom
- Features: Bathroom - Full, Cathedral Ceiling(s), Walk-In Closet(s), Flooring - Wall to Wall Carpet
- Level: Main,First
- Area: 210.52
- Dimensions: 17.92 x 11.75
Bedroom 2
- Features: Walk-In Closet(s), Flooring - Wall to Wall Carpet
- Level: Second
- Area: 238.44
- Dimensions: 19.33 x 12.33
Bathroom 1
- Features: Bathroom - Full
- Level: First
Bathroom 2
- Features: Bathroom - Half
- Level: First
Bathroom 3
- Features: Bathroom - Full
- Level: Second
Dining room
- Features: Flooring - Hardwood
- Level: First
- Area: 88.13
- Dimensions: 11.25 x 7.83
Family room
- Level: Basement
- Area: 414.27
- Dimensions: 17.08 x 24.25
Kitchen
- Features: Flooring - Stone/Ceramic Tile, Recessed Lighting, Gas Stove
- Level: First
Living room
- Features: Flooring - Hardwood
- Level: First
- Area: 251.08
- Dimensions: 21.83 x 11.5
Office
- Features: Flooring - Wall to Wall Carpet
- Level: Second
- Area: 326.63
- Dimensions: 16.75 x 19.5
Heating
- Forced Air, Natural Gas
Cooling
- Central Air
Appliances
- Laundry: First Floor, In Unit
Features
- Home Office, Central Vacuum
- Flooring: Wood, Carpet, Flooring - Wall to Wall Carpet
- Windows: Insulated Windows
- Has basement: Yes
- Number of fireplaces: 1
- Common walls with other units/homes: End Unit,Corner
Interior area
- Total structure area: 2,907
- Total interior livable area: 2,907 sqft
Property
Parking
- Total spaces: 2
- Parking features: Attached, Assigned
- Attached garage spaces: 1
- Uncovered spaces: 1
Features
- Patio & porch: Deck - Composite
- Exterior features: Deck - Composite
Details
- Parcel number: M:00036C P:000018,396845
- Zoning: PD
Construction
Type & style
- Home type: Townhouse
- Property subtype: Condominium, Townhouse
Materials
- Frame
- Roof: Shingle
Condition
- Year built: 1995
Utilities & green energy
- Electric: 220 Volts
- Sewer: Public Sewer
- Water: Public
Community & neighborhood
Community
- Community features: Public Transportation, Shopping, Park, Medical Facility, Bike Path, Highway Access
Location
- Region: Burlington
HOA & financial
HOA
- HOA fee: $689 monthly
- Services included: Insurance, Maintenance Structure, Road Maintenance, Maintenance Grounds, Snow Removal
Price history
| Date | Event | Price |
|---|---|---|
| 7/5/2023 | Sold | $800,000+5.4%$275/sqft |
Source: MLS PIN #73112551 Report a problem | ||
| 5/23/2023 | Contingent | $759,000$261/sqft |
Source: MLS PIN #73112551 Report a problem | ||
| 5/17/2023 | Listed for sale | $759,000+94.7%$261/sqft |
Source: MLS PIN #73112551 Report a problem | ||
| 6/30/2000 | Sold | $389,900+42%$134/sqft |
Source: Public Record Report a problem | ||
| 6/21/1996 | Sold | $274,600$94/sqft |
Source: Public Record Report a problem | ||
Public tax history
| Year | Property taxes | Tax assessment |
|---|---|---|
| 2025 | $6,690 +8.5% | $772,500 +12% |
| 2024 | $6,164 +2.4% | $689,500 +7.7% |
| 2023 | $6,019 +6.7% | $640,300 +13% |
Find assessor info on the county website
Neighborhood: 01803
Nearby schools
GreatSchools rating
- 7/10Memorial Elementary SchoolGrades: K-5Distance: 0.4 mi
- 7/10Marshall Simonds Middle SchoolGrades: 6-8Distance: 0.6 mi
- 9/10Burlington High SchoolGrades: PK,9-12Distance: 0.3 mi
Get a cash offer in 3 minutes
Find out how much your home could sell for in as little as 3 minutes with a no-obligation cash offer.
Estimated market value
$869,400
Get a cash offer in 3 minutes
Find out how much your home could sell for in as little as 3 minutes with a no-obligation cash offer.
Estimated market value
$869,400



