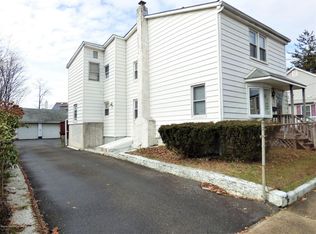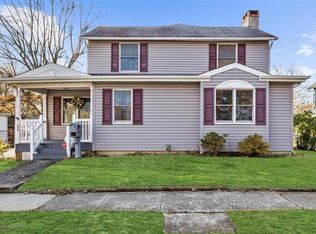Sold for $599,000 on 11/03/25
$599,000
18 Maple Avenue, Eatontown, NJ 07724
4beds
1,848sqft
Single Family Residence
Built in 1940
7,405.2 Square Feet Lot
$603,100 Zestimate®
$324/sqft
$3,802 Estimated rent
Home value
$603,100
$561,000 - $651,000
$3,802/mo
Zestimate® history
Loading...
Owner options
Explore your selling options
What's special
Charming Colonial with bonus cottage in Eatontown! The front home (1848SF) features 3BR/1BA, a spacious walk-in pantry, large bedrooms, and a full basement for ample storage. The rear 1BR/1BA cottage (432SF) is perfect for multi-generational living or a private guest space. An oversized garage/workshop is ideal for mechanics or hobbyists. Nestled on a lovely street, this unique property offers endless possibilities. New roof, furnace. Don't miss out on this incredible opportunity!
Zillow last checked: 8 hours ago
Listing updated: November 03, 2025 at 12:23pm
Listed by:
Meghan Ann Carroll 732-508-7402,
RE/MAX Elite,
Amy Peak Jengo 732-299-1070,
RE/MAX Elite
Bought with:
Steven Porzio, 0789694
Coldwell Banker Realty
Source: MoreMLS,MLS#: 22510382
Facts & features
Interior
Bedrooms & bathrooms
- Bedrooms: 4
- Bathrooms: 2
- Full bathrooms: 2
Bedroom
- Area: 126.72
- Dimensions: 12.8 x 9.9
Bedroom
- Area: 108
- Dimensions: 12 x 9
Bedroom
- Description: 1BR Cottage
Bathroom
- Description: Tub/Shower
- Area: 67.88
- Dimensions: 9.16 x 7.41
Bathroom
- Description: 1BR Cottage
Other
- Area: 351.26
- Dimensions: 38.6 x 9.1
Dining room
- Length: 16.6
Garage
- Area: 924
- Dimensions: 28 x 33
Kitchen
- Description: Includes dining area + washer/dryer
- Area: 193.28
- Dimensions: 21.1 x 9.16
Living room
- Area: 244.42
- Dimensions: 24.2 x 10.1
Pantry
- Description: Walk in
- Area: 25.8
- Dimensions: 6 x 4.3
Heating
- Natural Gas
Cooling
- Multi Units
Features
- Basement: Unfinished
Interior area
- Total structure area: 1,848
- Total interior livable area: 1,848 sqft
Property
Parking
- Total spaces: 2
- Parking features: Garage
- Garage spaces: 2
Features
- Stories: 2
- Exterior features: Lighting
Lot
- Size: 7,405 sqft
- Dimensions: 60 x 124
Details
- Parcel number: 1200802000000026
- Zoning description: Residential, Single Family
Construction
Type & style
- Home type: SingleFamily
- Architectural style: Mother/Daughter,Colonial
- Property subtype: Single Family Residence
Condition
- New construction: No
- Year built: 1940
Utilities & green energy
- Sewer: Public Sewer
Community & neighborhood
Location
- Region: Eatontown
- Subdivision: None
HOA & financial
HOA
- Has HOA: No
Price history
| Date | Event | Price |
|---|---|---|
| 11/3/2025 | Sold | $599,000$324/sqft |
Source: | ||
| 5/20/2025 | Pending sale | $599,000$324/sqft |
Source: | ||
| 4/11/2025 | Listed for sale | $599,000$324/sqft |
Source: | ||
Public tax history
| Year | Property taxes | Tax assessment |
|---|---|---|
| 2025 | $10,929 +6.4% | $583,800 +6.4% |
| 2024 | $10,275 +8.6% | $548,900 +11.4% |
| 2023 | $9,463 +9.2% | $492,800 +20% |
Find assessor info on the county website
Neighborhood: 07724
Nearby schools
GreatSchools rating
- 4/10Margaret L. Vetter Elementary SchoolGrades: PK,5-6Distance: 0.1 mi
- 5/10Memorial Middle SchoolGrades: 7-8Distance: 0.3 mi
- 4/10Monmouth Reg High SchoolGrades: 9-12Distance: 1.6 mi
Schools provided by the listing agent
- Elementary: Meadowbrook
- Middle: Memorial
- High: Monmouth Reg
Source: MoreMLS. This data may not be complete. We recommend contacting the local school district to confirm school assignments for this home.

Get pre-qualified for a loan
At Zillow Home Loans, we can pre-qualify you in as little as 5 minutes with no impact to your credit score.An equal housing lender. NMLS #10287.
Sell for more on Zillow
Get a free Zillow Showcase℠ listing and you could sell for .
$603,100
2% more+ $12,062
With Zillow Showcase(estimated)
$615,162
