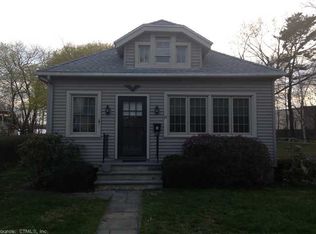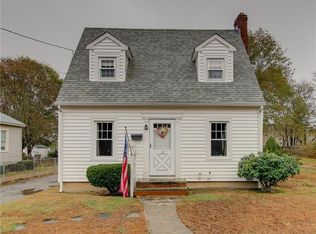Sold for $568,000
$568,000
18 Maple Avenue, Clinton, CT 06413
3beds
2,060sqft
Single Family Residence
Built in 1939
0.46 Acres Lot
$616,400 Zestimate®
$276/sqft
$3,411 Estimated rent
Home value
$616,400
$555,000 - $684,000
$3,411/mo
Zestimate® history
Loading...
Owner options
Explore your selling options
What's special
Location-Location-Location! This 1,800+ sf 3 bdrm, 2 full bath ranch is located on a dead end street on a lovely 1/2 acre level open lot. This home has been updated and upgraded so you can move right in. New Roof, New Furnace, New Hot Water Heater, Kitchen with SS Appliances and Granite. Everything is freshly painted. Both full baths have been completely renovated. Beautiful refinished hardwood floors throughout the main living areas. Light & Bright Living Room w/Granite FP, Dining Room. LL has an additional 400+/- sf Family Room with FP and has a separate zone for heat. Plenty of parking plus a one car detached garage and another oversized garage with a 2nd floor attic/loft area above. Town of Clinton allows for ADU (Accessible Dwelling Units) and this garage has potential for an ADU. ADU is simply an in-law, guest house, rental cottage, or home office/ home business they will allow in a residential zone. It allows you to have two properties on one lot and could potentially have some great rental income if it could be finished . Buyer must do their own due diligence to see if this garage structure would meet requirements for Building & Public Health Codes. There is currently electricity and oil heat to bldg. Property is located within walking distance to Clinton Train Station, a short drive to Hammanasett State Park, downtown Clinton or Madison, the Town Beach and several marinas. Its minutes from I-95 and Clinton Outlet Stores. Great property!!
Zillow last checked: 8 hours ago
Listing updated: October 01, 2024 at 02:00am
Listed by:
Susan I. Russ 860-608-9199,
CENTURY 21 Shutters & Sails 860-331-1510
Bought with:
Julia King, RES.0805401
William Raveis Real Estate
Source: Smart MLS,MLS#: 24036349
Facts & features
Interior
Bedrooms & bathrooms
- Bedrooms: 3
- Bathrooms: 2
- Full bathrooms: 2
Primary bedroom
- Level: Main
Bedroom
- Level: Main
Bedroom
- Level: Main
Dining room
- Level: Main
Kitchen
- Level: Main
Living room
- Level: Main
Heating
- Hot Water, Oil
Cooling
- Ceiling Fan(s)
Appliances
- Included: Oven/Range, Refrigerator, Dishwasher, Washer, Dryer, Electric Water Heater, Water Heater
- Laundry: Main Level
Features
- Basement: Full,Partially Finished
- Attic: Walk-up
- Number of fireplaces: 2
Interior area
- Total structure area: 2,060
- Total interior livable area: 2,060 sqft
- Finished area above ground: 1,810
- Finished area below ground: 250
Property
Parking
- Total spaces: 6
- Parking features: Detached, Driveway, Paved, Unpaved, Private
- Garage spaces: 2
- Has uncovered spaces: Yes
Features
- Waterfront features: Walk to Water
Lot
- Size: 0.46 Acres
- Features: Few Trees, Level
Details
- Parcel number: 943602
- Zoning: R-10
Construction
Type & style
- Home type: SingleFamily
- Architectural style: Ranch
- Property subtype: Single Family Residence
Materials
- Vinyl Siding
- Foundation: Concrete Perimeter
- Roof: Asphalt
Condition
- New construction: No
- Year built: 1939
Utilities & green energy
- Sewer: Septic Tank
- Water: Public
- Utilities for property: Cable Available
Community & neighborhood
Community
- Community features: Golf, Health Club, Library, Medical Facilities, Park, Near Public Transport, Shopping/Mall
Location
- Region: Clinton
Price history
| Date | Event | Price |
|---|---|---|
| 8/29/2024 | Sold | $568,000+3.3%$276/sqft |
Source: | ||
| 8/14/2024 | Pending sale | $550,000$267/sqft |
Source: | ||
| 8/2/2024 | Listed for sale | $550,000+83.3%$267/sqft |
Source: | ||
| 5/6/2024 | Sold | $300,000$146/sqft |
Source: Public Record Report a problem | ||
Public tax history
| Year | Property taxes | Tax assessment |
|---|---|---|
| 2025 | $5,515 +4.5% | $177,100 +1.5% |
| 2024 | $5,280 +1.4% | $174,500 |
| 2023 | $5,205 | $174,500 |
Find assessor info on the county website
Neighborhood: 06413
Nearby schools
GreatSchools rating
- 7/10Jared Eliot SchoolGrades: 5-8Distance: 1.6 mi
- 7/10The Morgan SchoolGrades: 9-12Distance: 1.6 mi
- 7/10Lewin G. Joel Jr. SchoolGrades: PK-4Distance: 1.9 mi
Schools provided by the listing agent
- High: Morgan
Source: Smart MLS. This data may not be complete. We recommend contacting the local school district to confirm school assignments for this home.
Get pre-qualified for a loan
At Zillow Home Loans, we can pre-qualify you in as little as 5 minutes with no impact to your credit score.An equal housing lender. NMLS #10287.
Sell with ease on Zillow
Get a Zillow Showcase℠ listing at no additional cost and you could sell for —faster.
$616,400
2% more+$12,328
With Zillow Showcase(estimated)$628,728

