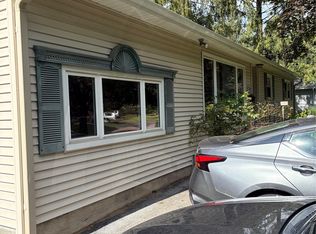Rhinebeck Village ranch style home well lived in and maintained with 1,800 plus square feet of living space. The living room has a large bay window, stone wood burning fireplace and a fashionable period stone planter. A formal dining room is located between the living room and kitchen. The kitchen was updated some years ago with oak cabinets, an eating peninsula, an adjacent breakfast area and a tile back splash. There is a cozy den with wood paneling located off the kitchen. A large screened-in porch off the back of the house allows for extending the seasons and is a great entertaining area. Two nice sized bedrooms and 1 1/2 baths complete the living space. The lower level of this home is unfinished. The original owners must have planned on finishing the area because there is a second, stone wood burning fireplace, good ceiling height and access to the outside from a 'bilco' door. The enclosed breezeway with slate flooring and a sliding glass door to the back yard, offers more living space with potential for many uses. The yard has lovely, level lawn areas and mature plantings in the back yard offering a buffer from adjoining lots. Some additional updates include: new windows and roof 8 yrs, boiler 3 yrs. Minutes to village shops, restaurants, parks and schools.
This property is off market, which means it's not currently listed for sale or rent on Zillow. This may be different from what's available on other websites or public sources.
