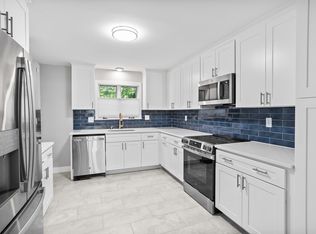Remodeled move in ready cape that's sun-filled and spacious. The open floor plan kitchen, living and sun-room flow seamlessly together making the home ideal for entertaining at the holidays. All NEW kitchen cabinets, granite counter-tops, stainless steel appliances, floor and recessed lighting. Refinished hardwood floor in the living room and both down stairs bedrooms. New carpet in the two bedrooms and office upstairs. New hot water tank. Freshly painted throughout. So much space and yet there is the opportunity to add more in the clean, open, walk-out unfinished basement that has full size windows overlooking the large back yard. The over-sized one car garage offers an abundance of storage area.
This property is off market, which means it's not currently listed for sale or rent on Zillow. This may be different from what's available on other websites or public sources.
