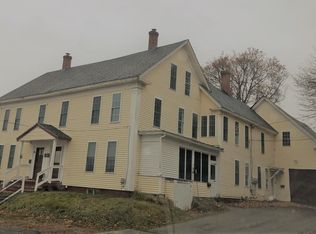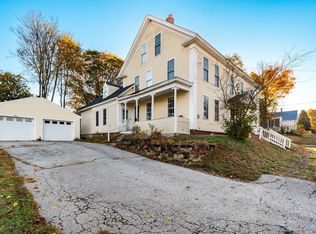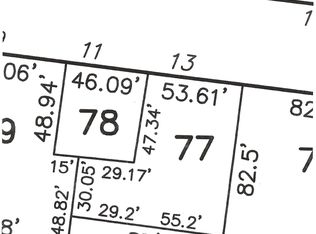Closed
Listed by:
Kristy A Tobine,
STARKEY Realty, LLC 603-491-8776
Bought with: LAER Realty Partners/Goffstown
$240,000
18 Manchester Street, Pittsfield, NH 03263
2beds
1,246sqft
Condominium
Built in 1870
-- sqft lot
$255,400 Zestimate®
$193/sqft
$1,933 Estimated rent
Home value
$255,400
$220,000 - $296,000
$1,933/mo
Zestimate® history
Loading...
Owner options
Explore your selling options
What's special
Step into this beautifully updated condominium in historic Pittsfield. The seller has done all the hard work so you can move in and enjoy your new home! Brand new kitchen & bathroom, new flooring and a Harmon pellet stove in the living room, the underfloor and foundation has been spray foamed, new plumbing throughout and new roof on the barn completes the renovations. Park your car, store your toys, & play games in the attached barn with direct access to your home. There is still plenty of space in the attached storage area! Enjoy the views from your porch or gaze out the gorgeous large windows to see colors of the season appear. Celebrate your new home this holiday season! Join us at the open houses Saturday 10/12/24 from 10am -12pm or Tuesday 10/15/24 from 4:30pm - 6:30pm. We look forward to seeing you!
Zillow last checked: 8 hours ago
Listing updated: November 27, 2024 at 07:13am
Listed by:
Kristy A Tobine,
STARKEY Realty, LLC 603-491-8776
Bought with:
Ashley Gendreau
LAER Realty Partners/Goffstown
Source: PrimeMLS,MLS#: 5017471
Facts & features
Interior
Bedrooms & bathrooms
- Bedrooms: 2
- Bathrooms: 1
- Full bathrooms: 1
Heating
- Oil, Pellet Stove, Direct Vent, Forced Air
Cooling
- None
Appliances
- Included: Dishwasher, Microwave, Electric Range, Refrigerator, Oil Water Heater
- Laundry: 1st Floor Laundry
Features
- Kitchen Island, Natural Light, Indoor Storage, Walk-in Pantry
- Flooring: Carpet, Wood, Vinyl Plank
- Windows: Blinds, Screens, Double Pane Windows
- Basement: Dirt Floor,Full,Insulated,Interior Stairs,Unfinished,Exterior Entry,Basement Stairs,Interior Entry
Interior area
- Total structure area: 2,249
- Total interior livable area: 1,246 sqft
- Finished area above ground: 1,246
- Finished area below ground: 0
Property
Parking
- Total spaces: 1
- Parking features: Paved, Direct Entry, Driveway, Garage, Barn, Attached
- Garage spaces: 1
- Has uncovered spaces: Yes
Accessibility
- Accessibility features: 1st Floor Bedroom, 1st Floor Full Bathroom, Paved Parking, 1st Floor Laundry
Features
- Levels: One
- Stories: 1
- Patio & porch: Covered Porch
- Exterior features: Natural Shade
- Fencing: Partial
Lot
- Features: Condo Development, Landscaped, Level, Sidewalks, Street Lights, In Town, Neighborhood
Details
- Additional structures: Barn(s)
- Parcel number: PTFDM00U01L000087S0000C1
- Zoning description: Urban
Construction
Type & style
- Home type: Condo
- Architectural style: Garden
- Property subtype: Condominium
Materials
- Wood Frame, Vinyl Siding
- Foundation: Brick, Stone
- Roof: Asphalt Shingle
Condition
- New construction: No
- Year built: 1870
Utilities & green energy
- Electric: 100 Amp Service, Circuit Breakers
- Sewer: Public Sewer
- Utilities for property: Cable Available, Phone Available, Fiber Optic Internt Avail
Community & neighborhood
Security
- Security features: Smoke Detector(s)
Location
- Region: Pittsfield
HOA & financial
Other financial information
- Additional fee information: Fee: $150
Other
Other facts
- Road surface type: Paved
Price history
| Date | Event | Price |
|---|---|---|
| 11/26/2024 | Sold | $240,000+2.3%$193/sqft |
Source: | ||
| 10/4/2024 | Listed for sale | $234,500+87.6%$188/sqft |
Source: | ||
| 2/21/2023 | Sold | $125,000-13.7%$100/sqft |
Source: | ||
| 2/14/2023 | Contingent | $144,900$116/sqft |
Source: | ||
| 1/16/2023 | Price change | $144,900-3.3%$116/sqft |
Source: | ||
Public tax history
| Year | Property taxes | Tax assessment |
|---|---|---|
| 2024 | $2,524 +19.6% | $84,500 |
| 2023 | $2,110 +5% | $84,500 |
| 2022 | $2,009 -3.8% | $84,500 |
Find assessor info on the county website
Neighborhood: 03263
Nearby schools
GreatSchools rating
- 5/10Pittsfield Elementary SchoolGrades: PK-5Distance: 0.2 mi
- 2/10Pittsfield Middle SchoolGrades: 6-8Distance: 0.2 mi
- 2/10Pittsfield High SchoolGrades: 9-12Distance: 0.2 mi
Schools provided by the listing agent
- Elementary: Pittsfield Elementary
- Middle: Pittsfield Middle School
- High: Pittsfield High School
- District: Pittsfield
Source: PrimeMLS. This data may not be complete. We recommend contacting the local school district to confirm school assignments for this home.

Get pre-qualified for a loan
At Zillow Home Loans, we can pre-qualify you in as little as 5 minutes with no impact to your credit score.An equal housing lender. NMLS #10287.
Sell for more on Zillow
Get a free Zillow Showcase℠ listing and you could sell for .
$255,400
2% more+ $5,108
With Zillow Showcase(estimated)
$260,508

