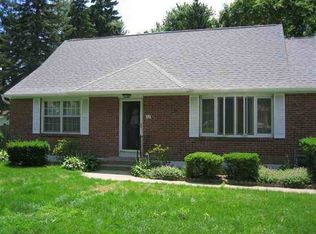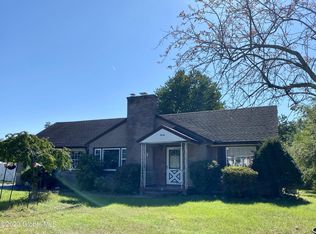Closed
$375,000
18 Malpass Road, Guilderland, NY 12203
4beds
1,816sqft
Single Family Residence, Residential
Built in 1969
0.29 Acres Lot
$394,900 Zestimate®
$206/sqft
$2,632 Estimated rent
Home value
$394,900
$348,000 - $450,000
$2,632/mo
Zestimate® history
Loading...
Owner options
Explore your selling options
What's special
**BEST AND FINALS - 5/31 - 3 PM** Nestled away, yet moments from a variety of shops and eateries, this charming split ranch offers the perfect blend of serenity and convenience in an unbeatable location. Stepping inside, you'll be welcomed by a warm and inviting atmosphere highlighted by custom-built bookcases in the living room. The kitchen is delightful with recently updated appliances, countertops, and an array of soft-close cabinets. The private backyard, complete with a freshly built deck, patio, and fire pit, makes for effortless entertaining. Additional space is available in the walk-in attic and full basement, providing plenty of storage. Recent replacements of the AC unit, hot water heater, washer, and dryer ensure worry-free living for years to come.
Zillow last checked: 8 hours ago
Listing updated: September 07, 2024 at 08:00pm
Listed by:
Brendon Grates 518-956-1649,
eXp Realty
Bought with:
Nicole Clare, 10401314223
Hunt Real Estate ERA
Source: Global MLS,MLS#: 202418093
Facts & features
Interior
Bedrooms & bathrooms
- Bedrooms: 4
- Bathrooms: 2
- Full bathrooms: 2
Bedroom
- Level: First
Bedroom
- Level: Second
Bedroom
- Level: First
Full bathroom
- Level: First
Full bathroom
- Level: Second
Basement
- Level: Basement
Dining room
- Level: First
Family room
- Level: First
Kitchen
- Level: First
Living room
- Level: First
Heating
- Forced Air, Natural Gas
Cooling
- Central Air
Appliances
- Included: Dishwasher, Gas Water Heater, Oven, Range, Refrigerator, Washer/Dryer
- Laundry: In Basement
Features
- Flooring: Vinyl, Carpet, Ceramic Tile, Hardwood
- Doors: Sliding Doors
- Basement: Full
- Number of fireplaces: 1
Interior area
- Total structure area: 1,816
- Total interior livable area: 1,816 sqft
- Finished area above ground: 1,816
- Finished area below ground: 1,508
Property
Parking
- Total spaces: 6
- Parking features: Off Street, Under Residence, Attached
- Garage spaces: 1
Features
- Levels: Split Ranch
- Patio & porch: Deck, Patio
- Exterior features: Lighting
Lot
- Size: 0.29 Acres
- Features: Private
Details
- Parcel number: 013089 51.1289
- Zoning description: Single Residence
- Special conditions: Standard
- Other equipment: Satellite Dish
Construction
Type & style
- Home type: SingleFamily
- Architectural style: Split Ranch
- Property subtype: Single Family Residence, Residential
Materials
- Vinyl Siding
- Roof: Asphalt
Condition
- Updated/Remodeled
- New construction: No
- Year built: 1969
Utilities & green energy
- Sewer: Public Sewer
- Water: Public
- Utilities for property: Cable Available
Community & neighborhood
Security
- Security features: Smoke Detector(s), Carbon Monoxide Detector(s)
Location
- Region: Albany
Price history
| Date | Event | Price |
|---|---|---|
| 7/24/2024 | Sold | $375,000+4.5%$206/sqft |
Source: | ||
| 6/2/2024 | Pending sale | $359,000$198/sqft |
Source: | ||
| 5/28/2024 | Listed for sale | $359,000+45.3%$198/sqft |
Source: | ||
| 9/25/2019 | Sold | $247,000-3.1%$136/sqft |
Source: | ||
| 8/6/2019 | Pending sale | $255,000$140/sqft |
Source: C M Fox, LLC #201925032 Report a problem | ||
Public tax history
| Year | Property taxes | Tax assessment |
|---|---|---|
| 2024 | -- | $251,000 |
| 2023 | -- | $251,000 |
| 2022 | -- | $251,000 |
Find assessor info on the county website
Neighborhood: Westmere
Nearby schools
GreatSchools rating
- 6/10Guilderland Elementary SchoolGrades: K-5Distance: 1.8 mi
- 6/10Farnsworth Middle SchoolGrades: 6-8Distance: 1.3 mi
- 9/10Guilderland High SchoolGrades: 9-12Distance: 4.9 mi
Schools provided by the listing agent
- High: Guilderland
Source: Global MLS. This data may not be complete. We recommend contacting the local school district to confirm school assignments for this home.

