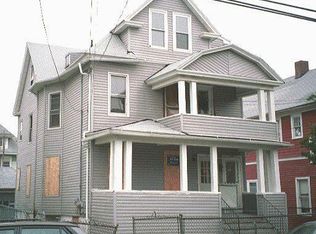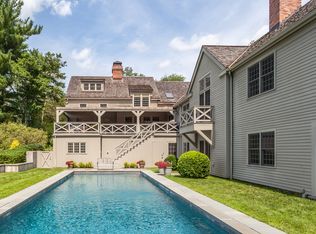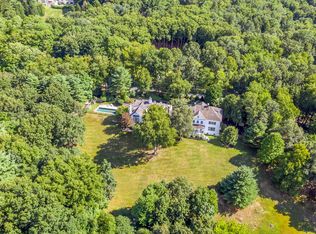Sold for $2,575,000
$2,575,000
18 Mallory Road, Roxbury, CT 06783
3beds
3,384sqft
Single Family Residence
Built in 1750
4 Acres Lot
$2,635,000 Zestimate®
$761/sqft
$6,539 Estimated rent
Home value
$2,635,000
$2.21M - $3.14M
$6,539/mo
Zestimate® history
Loading...
Owner options
Explore your selling options
What's special
Idyllic Period Colonial with Pool Set Along Tranquil Town Road. This c1750 Colonial Has been Tastefully Updated & Expanded. 3 Bedrooms, 3.5 Baths. Central AC. Striking Gunite Pool Set Privately & Surrounded by Lush Landscape & Stone Terracing. Beautifully Proportioned Public Rooms Include: Living Room with Fireplace; Formal Dining Room; Library with Fireplace; Large Eat-in Kitchen with Fireplace & Access to Stone Terrace Overlooking Mature Gardens & Subtle Views. Family Room with Vaulted Ceiling & Woodstove Above 2 Car in-house Garage. Separate Barn with Additional Garaging & Storage.
Zillow last checked: 8 hours ago
Listing updated: August 30, 2025 at 05:44am
Listed by:
Graham Klemm 860-488-6635,
Klemm Real Estate Inc 860-868-7313
Bought with:
Graham Klemm, REB.0751554
Klemm Real Estate Inc
Source: Smart MLS,MLS#: 24087999
Facts & features
Interior
Bedrooms & bathrooms
- Bedrooms: 3
- Bathrooms: 4
- Full bathrooms: 3
- 1/2 bathrooms: 1
Primary bedroom
- Level: Upper
Bedroom
- Level: Upper
Bedroom
- Level: Upper
Dining room
- Level: Main
Family room
- Level: Main
Kitchen
- Level: Main
Library
- Level: Main
Living room
- Level: Main
Heating
- Hot Water, Oil
Cooling
- Central Air
Appliances
- Included: Gas Cooktop, Range Hood, Subzero, Ice Maker, Dishwasher, Washer, Dryer, Water Heater
Features
- Basement: Full,Unfinished
- Attic: Pull Down Stairs
- Number of fireplaces: 4
Interior area
- Total structure area: 3,384
- Total interior livable area: 3,384 sqft
- Finished area above ground: 3,384
Property
Parking
- Total spaces: 8
- Parking features: Attached, Detached, Paved, Driveway
- Attached garage spaces: 4
- Has uncovered spaces: Yes
Features
- Patio & porch: Terrace
- Exterior features: Garden
- Has private pool: Yes
- Pool features: Gunite, Heated, In Ground
Lot
- Size: 4 Acres
- Features: Level, Cleared, Landscaped
Details
- Additional structures: Barn(s)
- Parcel number: 866509
- Zoning: C
Construction
Type & style
- Home type: SingleFamily
- Architectural style: Antique
- Property subtype: Single Family Residence
Materials
- Clapboard
- Foundation: Concrete Perimeter, Stone
- Roof: Wood
Condition
- New construction: No
- Year built: 1750
Utilities & green energy
- Sewer: Septic Tank
- Water: Well
Community & neighborhood
Community
- Community features: Library, Medical Facilities, Private School(s), Tennis Court(s)
Location
- Region: Roxbury
- Subdivision: Roxbury Falls
Price history
| Date | Event | Price |
|---|---|---|
| 8/29/2025 | Sold | $2,575,000-14%$761/sqft |
Source: | ||
| 6/6/2025 | Pending sale | $2,995,000$885/sqft |
Source: | ||
| 4/14/2025 | Listed for sale | $2,995,000+99.7%$885/sqft |
Source: | ||
| 2/14/2014 | Sold | $1,500,000-5.4%$443/sqft |
Source: Agent Provided Report a problem | ||
| 1/28/2014 | Pending sale | $1,585,000$468/sqft |
Source: Klemm Real Estate #L148408 Report a problem | ||
Public tax history
| Year | Property taxes | Tax assessment |
|---|---|---|
| 2025 | $12,426 +3.2% | $955,850 |
| 2024 | $12,044 | $955,850 |
| 2023 | $12,044 +7.4% | $955,850 +30% |
Find assessor info on the county website
Neighborhood: 06783
Nearby schools
GreatSchools rating
- NABooth Free SchoolGrades: K-5Distance: 2.6 mi
- 8/10Shepaug Valley SchoolGrades: 6-12Distance: 5.8 mi
Sell for more on Zillow
Get a Zillow Showcase℠ listing at no additional cost and you could sell for .
$2,635,000
2% more+$52,700
With Zillow Showcase(estimated)$2,687,700


