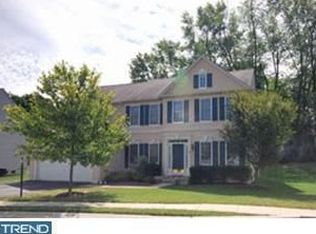Welcome home to this cozy 4 bedroom, 3.5 bath colonial in Malin Station. Located towards the end of a cul-de-sac, the home backs to open space. The home has much to offer with its open layout. It features 2 story family room with a wood burning fireplace that connects to the kitchen. The eat-in kitchen features an island, pantry and desk. The first floor also includes a dining room with wainscoting and crown moulding, living room and office. The second floor hallway overlooks the 2 story family and has an open railing. The master bedroom overlooks the rear yard and has a boxed ceiling with trim. The master bathroom features a stall shower, corner soaking tub with white floor & wall tile and private commode. The master bedroom walk-in closet is access through the bathroom as well. The second floor has an additional 3 bedrooms and a hall bathroom. The laundry room is also located on the 2nd floor off of the hallway. The basement has been finished with many different spaces along with a full bathroom . There is also a laundry room hook up in the basement. **The carpet in the entire home has been replaced recently with new carpeting that is neutral in color.**
This property is off market, which means it's not currently listed for sale or rent on Zillow. This may be different from what's available on other websites or public sources.

