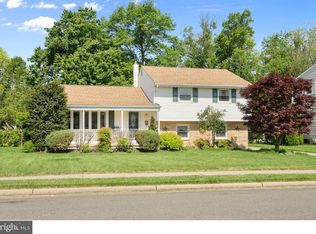This charming 3 bedroom, 1 1 2 bath ranch has been meticulously maintained inside and out. A covered walk leads to front door and entrance foyer with coat closet. Large living room with plantation shutters. Formal dining room has built-in china cabinet and plantation shutters. Remodeled kitchen has a nice layout with double SS sinks, wood cabinets and gas cooking. Tile floors in Kitchen and Dining room. Hardwood floors throughout the rest of the house (mostly covered with carpeting). Updated full hall bath has white fixtures. Primary bedroom has en suite half bath with white fixtures. Two more bedrooms, one with carpeting and one with hardwood floors. Additional space can be found in the 22x12 finished portion of the basement with built-in bookshelves. There is still a huge amount of storage space left in the basement, including the laundry and workshop areas. New storm doors and some new Marvin windows. New roof in 2018. Outside the carport doubles as a covered patio in the summer time. The backyard is a private oasis of stone paths and gorgeous gardens. The fountain, garden art and storage shed are included. The beautiful landscaping and hardscaping make this home one of a kind. One year Home Warranty comes with this home.A great location for major roads, transportation and shopping.
This property is off market, which means it's not currently listed for sale or rent on Zillow. This may be different from what's available on other websites or public sources.

