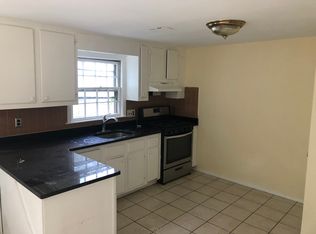Endless possibilities! Perfect for owner occupied or condo conversion. Money maker for an investor. 1st floor totally renovated with big, beautiful kitchen, dining room with sliders, big living room, office and big bathroom with corner whirlpool tub. 2nd fl has semi-finished (heated) room on 3rd fl. and expansion possibilities for 2 or more bedrooms.the living room is very big and bright, small deck for grilling. Duplex style unit has oversized kitchen with lots and lots of cabinets and room for a whole dining room set! 3 big bedrooms and nice sunporch. Large partially fenced yard with shed, pkg for 6 w/ability for more. Well maintained home w/excellent tenants at will. Newer windows, most fls. are hardwood; all units have laundry and storage. 2 sep. basements, on corner of dead end road on Winchester line.
This property is off market, which means it's not currently listed for sale or rent on Zillow. This may be different from what's available on other websites or public sources.
