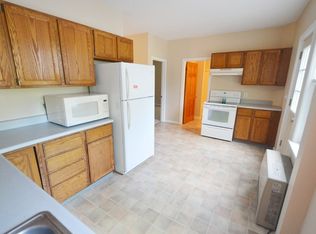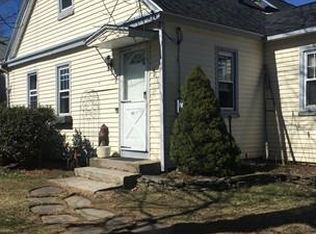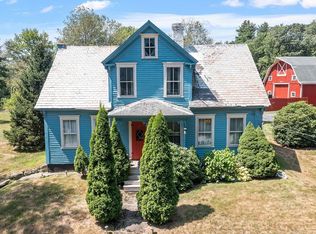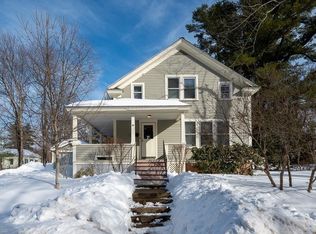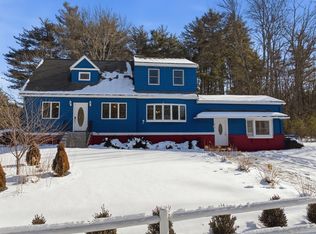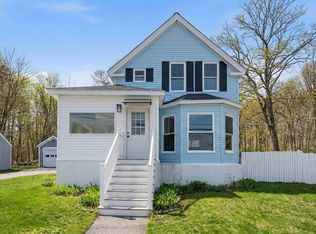This versatile property blends character with updates including hardwood floors, a sunny living area, galley kitchen, Buderus furnace, mini-splits, spacious rooms and newer roof. Set on approximately 1 acre of mostly level land, the property may be ideal for a wide range of uses with town approval. Maybe an ADU? The property offers space for gardening, play, BBQs and gatherings. An added entry ramp offers convenient accessibility. A storage shed and ample parking add additional convenience. Most recently used as a turn-key professional office, the included furniture & equipment plus the flexible layout provide options for continued business. Located in the walkable Village District near local amenities, this property combines comfort, efficiency, curb appeal and opportunity whether you’re relocating, expanding or investing. Buyer to perform due diligence on any change of use. Property is also listed as a commercial property. Bring your ideas and vision!
For sale
$425,000
18 Main St, Templeton, MA 01468
3beds
1,695sqft
Est.:
Single Family Residence
Built in 1800
1 Acres Lot
$-- Zestimate®
$251/sqft
$-- HOA
What's special
Buderus furnaceNewer roofGalley kitchenHardwood floorsEntry rampAmple parkingSpace for gardening
- 257 days |
- 498 |
- 17 |
Zillow last checked: 8 hours ago
Listing updated: January 05, 2026 at 12:06am
Listed by:
Michelle Haggstrom 978-660-9912,
Keller Williams Realty North Central 978-840-9000,
Michelle Haggstrom 978-660-9912
Source: MLS PIN,MLS#: 73380771
Tour with a local agent
Facts & features
Interior
Bedrooms & bathrooms
- Bedrooms: 3
- Bathrooms: 2
- Full bathrooms: 1
- 1/2 bathrooms: 1
Primary bedroom
- Level: Second
Bedroom 2
- Level: First
Bedroom 3
- Level: First
Primary bathroom
- Features: No
Bathroom 1
- Features: Bathroom - Half
- Level: First
Bathroom 2
- Features: Bathroom - Full
- Level: Second
Dining room
- Features: Flooring - Hardwood
- Level: First
Kitchen
- Level: First
Living room
- Features: Flooring - Hardwood
- Level: First
Heating
- Oil, Ductless
Cooling
- Ductless
Appliances
- Included: Water Heater, Range, Refrigerator
Features
- Flooring: Carpet, Hardwood, Wood Laminate
- Basement: Partial,Interior Entry,Dirt Floor
- Number of fireplaces: 1
Interior area
- Total structure area: 1,695
- Total interior livable area: 1,695 sqft
- Finished area above ground: 1,695
Video & virtual tour
Property
Parking
- Total spaces: 10
- Parking features: Paved Drive, Paved
- Uncovered spaces: 10
Accessibility
- Accessibility features: Accessible Entrance
Features
- Patio & porch: Porch
- Exterior features: Porch, Storage
Lot
- Size: 1 Acres
- Features: Cleared, Level
Details
- Parcel number: M:0103 B:00042, M:0103 B:00043,3985279
- Zoning: Mixed Use
Construction
Type & style
- Home type: SingleFamily
- Architectural style: Bungalow
- Property subtype: Single Family Residence
Materials
- Frame
- Foundation: Irregular
- Roof: Shingle
Condition
- Year built: 1800
Utilities & green energy
- Electric: Circuit Breakers
- Sewer: Public Sewer
- Water: Public
- Utilities for property: for Electric Range
Community & HOA
Community
- Features: Shopping, Park, Golf, Medical Facility
- Subdivision: Village District
HOA
- Has HOA: No
Location
- Region: Templeton
Financial & listing details
- Price per square foot: $251/sqft
- Tax assessed value: $350,800
- Annual tax amount: $4,252
- Date on market: 6/18/2025
- Listing terms: Contract
- Exclusions: Audio & Visual Surveillance System
- Road surface type: Paved
Estimated market value
Not available
Estimated sales range
Not available
$3,136/mo
Price history
Price history
| Date | Event | Price |
|---|---|---|
| 10/26/2025 | Price change | $425,000-6.6%$251/sqft |
Source: MLS PIN #73380771 Report a problem | ||
| 10/8/2025 | Price change | $455,000-5%$268/sqft |
Source: MLS PIN #73380771 Report a problem | ||
| 9/12/2025 | Price change | $479,000-4.2%$283/sqft |
Source: MLS PIN #73380771 Report a problem | ||
| 8/2/2025 | Price change | $499,900-2.9%$295/sqft |
Source: MLS PIN #73380771 Report a problem | ||
| 6/18/2025 | Price change | $515,000-3.7%$304/sqft |
Source: MLS PIN #73380771 Report a problem | ||
| 5/28/2025 | Listed for sale | $535,000+723.1%$316/sqft |
Source: MLS PIN #73380771 Report a problem | ||
| 10/31/2013 | Sold | $65,000-18.6%$38/sqft |
Source: Public Record Report a problem | ||
| 8/22/2013 | Listed for sale | $79,900-6%$47/sqft |
Source: Tom Ruble Real Estate Services #71573479 Report a problem | ||
| 7/12/2013 | Sold | $85,000-61.5%$50/sqft |
Source: Public Record Report a problem | ||
| 6/30/2004 | Sold | $221,000$130/sqft |
Source: Public Record Report a problem | ||
Public tax history
Public tax history
| Year | Property taxes | Tax assessment |
|---|---|---|
| 2025 | $3,568 -9% | $294,400 -5.4% |
| 2024 | $3,921 +6.5% | $311,200 +9.2% |
| 2023 | $3,681 +6% | $284,900 +25.1% |
| 2022 | $3,472 +1.5% | $227,800 +7.3% |
| 2021 | $3,422 +1.7% | $212,400 +6.2% |
| 2020 | $3,366 +22% | $200,000 +21.2% |
| 2018 | $2,759 +4.7% | $165,000 +1% |
| 2017 | $2,634 +11.6% | $163,400 +14% |
| 2016 | $2,360 +1% | $143,300 +2.1% |
| 2015 | $2,336 +7.9% | $140,400 +5.3% |
| 2014 | $2,165 +15% | $133,300 |
| 2013 | $1,882 -9.9% | $133,300 -6.8% |
| 2012 | $2,088 +14.9% | $143,000 -1.2% |
| 2011 | $1,817 +4.8% | $144,800 -1.9% |
| 2010 | $1,734 -9.1% | $147,600 -21.1% |
| 2009 | $1,908 -2.1% | $187,100 -11.6% |
| 2008 | $1,948 +6.4% | $211,700 -1.3% |
| 2007 | $1,831 +6.9% | $214,400 +18.1% |
| 2006 | $1,713 | $181,500 |
Find assessor info on the county website
BuyAbility℠ payment
Est. payment
$2,409/mo
Principal & interest
$1977
Property taxes
$432
Climate risks
Neighborhood: 01468
Nearby schools
GreatSchools rating
- 3/10Templeton CenterGrades: PK-4Distance: 1.1 mi
- 4/10Narragansett Regional High SchoolGrades: 8-12Distance: 1.2 mi
Schools provided by the listing agent
- Elementary: Templeton
- Middle: Narragansett
- High: Narragansett
Source: MLS PIN. This data may not be complete. We recommend contacting the local school district to confirm school assignments for this home.
