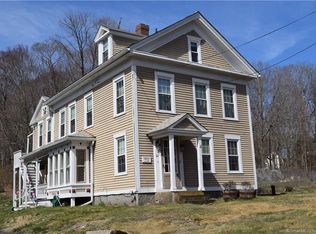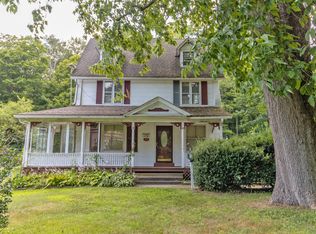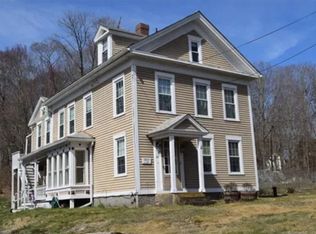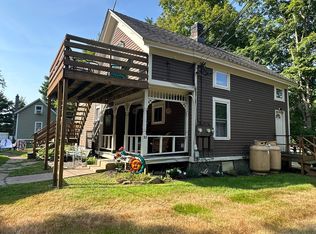Beautiful home with wrap-around front porch welcomes you! Stunning gourmet kitchen with 10-foot-long center island, quartz counters, built-in double fridge and freezer, stainless steel appliances, beautiful wood cabinets and pantry with an endless amount of storage. Throughout the home you will find the charming warmth of polished oak floors with maple trim which have been just re-finished, stately wood columns and trim, wood doors w/glass knobs, stained glass, decorative radiators & a spacious walk-up attic. A stately carriage house offers a 2 car garage with a second floor, offering a great space, complete with water and electric adaptable to many uses. Numerous updates and upgrades have been done both bathrooms, roof, windows, gutters, furnace, hot water, electrical, possible first floor 5th bedroom and additional room on 2nd floor for craft room or nursery. Situated in East Hampton Village with an opportunity for home office or business.
This property is off market, which means it's not currently listed for sale or rent on Zillow. This may be different from what's available on other websites or public sources.




