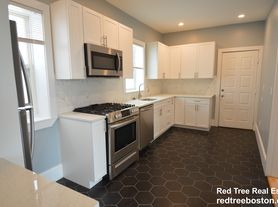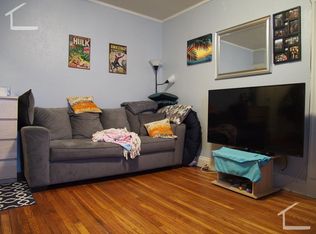Step into this beautifully renovated 3-bedroom, 1-bath newly renovated apartment where timeless charm meets modern design. Conveniently located near Rt. 93 and the Franklin Park Zoo, with quick access to both Savin Hill and Fields Corner T stops, this home offers an ideal urban lifestyle.Inside, rich hardwood floors guide you through a bright and airy living room filled with natural light from oversized windows. The chef s kitchen impresses with sleek stone countertops, custom cabinetry, and top-of-the-line stainless steel appliances.Each of the three bedrooms offers a serene space to unwind, and the updated bathroom showcases stylish, contemporary finishes. Enjoy the convenience of in-unit laundry, a private balcony perfect for morning coffee or evening relaxation, and a host of thoughtful upgrades throughout.
Fee Disclosure:
First Month Rent: $2,900
Security Deposit: $2,900
Apartment for rent
$2,900/mo
Fees may apply
18 Lyon St FLOOR 2, Dorchester, MA 02122
3beds
932sqft
Price may not include required fees and charges.
Apartment
Available now
No pets
-- A/C
In unit laundry
On street parking
Natural gas
What's special
Timeless charmIn-unit laundryUpdated bathroomPrivate balconySleek stone countertopsModern designStylish contemporary finishes
- 26 days |
- -- |
- -- |
Travel times
Looking to buy when your lease ends?
Consider a first-time homebuyer savings account designed to grow your down payment with up to a 6% match & 3.83% APY.
Facts & features
Interior
Bedrooms & bathrooms
- Bedrooms: 3
- Bathrooms: 1
- Full bathrooms: 1
Heating
- Natural Gas
Appliances
- Included: Dishwasher, Dryer, Washer
- Laundry: In Unit
Features
- Flooring: Hardwood
Interior area
- Total interior livable area: 932 sqft
Video & virtual tour
Property
Parking
- Parking features: On Street
- Details: Contact manager
Features
- Patio & porch: Deck
- Exterior features: Eat In Kitchen, Gas Cooking, Graduate Student Friendly, Granite Countertops, Heating: Gas, High Ceilings, Renovated Apartment, Renovated Bathroom, Renovated Kitchen, Stainless Steel Appliances, Water included in rent
Details
- Parcel number: W:15 P:00470 S:000
Construction
Type & style
- Home type: Apartment
- Property subtype: Apartment
Utilities & green energy
- Utilities for property: Water
Building
Management
- Pets allowed: No
Community & HOA
Location
- Region: Dorchester
Financial & listing details
- Lease term: 1 Year
Price history
| Date | Event | Price |
|---|---|---|
| 10/10/2025 | Price change | $2,900-3.3%$3/sqft |
Source: Zillow Rentals | ||
| 9/19/2025 | Price change | $3,000-4.8%$3/sqft |
Source: Zillow Rentals | ||
| 8/19/2025 | Price change | $3,150-3.1%$3/sqft |
Source: Zillow Rentals | ||
| 8/12/2025 | Listed for rent | $3,250$3/sqft |
Source: Zillow Rentals | ||
| 7/17/2025 | Listing removed | $539,000$578/sqft |
Source: MLS PIN #73377614 | ||

