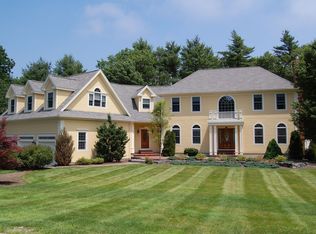Closed
$1,200,000
18 Lower Falls Road, Falmouth, ME 04105
5beds
4,950sqft
Single Family Residence
Built in 1993
2.71 Acres Lot
$1,430,100 Zestimate®
$242/sqft
$5,359 Estimated rent
Home value
$1,430,100
$1.30M - $1.59M
$5,359/mo
Zestimate® history
Loading...
Owner options
Explore your selling options
What's special
Welcome to this stunning colonial style home, offering casual elegance, on a quiet cul-de-sac in the Stapleford Falls neighborhood of Falmouth Maine. Sited on a private 2.7-acre lot with 260 feet of owned waterfront on the Presumpscot River.
A sweeping atrium style foyer with oversized arched windows welcomes you to nearly 5000 sq ft of gracious living space. Step past the formal office and dining rooms into an inviting open design living, kitchen and casual dining area. A sun-drenched living room with floor to ceiling windows offers forest views, and a fireplace with cozy catalytic stove for cooler months. Double glass doors transition to outdoor living, and a brand new in 2023, oversized deck. Charming built-ins provide natural room division to the updated expansive kitchen with granite island, gas cooking and timeless backsplash. First floor laundry room and powder room ideally located near two-car garage entry and convenient mudroom area.
Upstairs, 4 generous bedrooms have en-suite baths and walk-in closets. The spacious primary suite includes double vanity connecting to spa-like bath with jetted soaker tub and custom tile and glass double shower looking over the expansive grounds.
A daylight lower-level provides additional living space beautifully finished with 9ft ceilings. Airy family room with custom built-ins opens to new 2nd kitchen, laundry, bedroom and full bath. French doors offer private entrance to the peaceful backyard and driveway. Perfect for nanny, in-law or guest suite! Extraordinary storage room with 16ft ceilings, built in shelving and new Buderus Boiler.
Enjoy relaxing on the patio with colorful blooms lining stonewalls and walkways. Nature enthusiasts will love the Presumpscot River in their backyard as it flows into Casco Bay. Deeded neighborhood river access to boat, stroll, hike or bike adjacent trails. This idyllic home is located conveniently within minutes of downtown Portland and award winning schools
Zillow last checked: 8 hours ago
Listing updated: October 02, 2024 at 07:25pm
Listed by:
Maine Home Connection 207.517.3100
Bought with:
Real Broker
Source: Maine Listings,MLS#: 1567071
Facts & features
Interior
Bedrooms & bathrooms
- Bedrooms: 5
- Bathrooms: 5
- Full bathrooms: 4
- 1/2 bathrooms: 1
Primary bedroom
- Level: Second
Bedroom 2
- Level: Second
Bedroom 3
- Level: Second
Bedroom 4
- Level: Second
Bedroom 5
- Level: Basement
Den
- Level: Basement
Dining room
- Level: First
Kitchen
- Level: First
Laundry
- Level: First
Living room
- Level: First
Other
- Level: Basement
Heating
- Baseboard, Hot Water, Zoned
Cooling
- Has cooling: Yes
Appliances
- Included: Dishwasher, Disposal, Dryer, Microwave, Gas Range, Refrigerator, Trash Compactor, Washer
Features
- Bathtub, In-Law Floorplan, Shower, Storage, Walk-In Closet(s), Primary Bedroom w/Bath
- Flooring: Carpet, Tile, Wood
- Basement: Interior Entry,Daylight,Finished,Full
- Number of fireplaces: 1
Interior area
- Total structure area: 4,950
- Total interior livable area: 4,950 sqft
- Finished area above ground: 3,904
- Finished area below ground: 1,046
Property
Parking
- Total spaces: 2
- Parking features: Paved, 5 - 10 Spaces, On Site
- Garage spaces: 2
Features
- Patio & porch: Deck, Patio, Porch
- Exterior features: Animal Containment System
- Has spa: Yes
- Has view: Yes
- View description: Trees/Woods
- Body of water: Presumpscot River
- Frontage length: Waterfrontage: 260,Waterfrontage Owned: 260
Lot
- Size: 2.71 Acres
- Features: Irrigation System, Near Golf Course, Near Public Beach, Near Shopping, Near Turnpike/Interstate, Near Town, Neighborhood, Cul-De-Sac, Level, Open Lot, Sidewalks, Landscaped, Wooded
Details
- Parcel number: FMTHMU69B053
- Zoning: Residential
- Other equipment: Cable, Internet Access Available
Construction
Type & style
- Home type: SingleFamily
- Architectural style: Colonial
- Property subtype: Single Family Residence
Materials
- Wood Frame, Wood Siding
- Roof: Shingle
Condition
- Year built: 1993
Utilities & green energy
- Electric: Circuit Breakers
- Sewer: Private Sewer, Septic Design Available
- Water: Public
Community & neighborhood
Security
- Security features: Security System, Air Radon Mitigation System
Location
- Region: Falmouth
- Subdivision: Resource Protection (near River)
Other
Other facts
- Road surface type: Paved
Price history
| Date | Event | Price |
|---|---|---|
| 11/2/2023 | Sold | $1,200,000-4%$242/sqft |
Source: | ||
| 10/4/2023 | Contingent | $1,250,000$253/sqft |
Source: | ||
| 9/16/2023 | Price change | $1,250,000-2%$253/sqft |
Source: | ||
| 9/7/2023 | Price change | $1,275,000-1.5%$258/sqft |
Source: | ||
| 8/12/2023 | Price change | $1,295,000-7.2%$262/sqft |
Source: | ||
Public tax history
| Year | Property taxes | Tax assessment |
|---|---|---|
| 2024 | $13,653 +6.2% | $1,020,400 +0.3% |
| 2023 | $12,861 +13.5% | $1,017,500 +7% |
| 2022 | $11,330 -1.1% | $950,500 +41.4% |
Find assessor info on the county website
Neighborhood: 04105
Nearby schools
GreatSchools rating
- 10/10Falmouth Elementary SchoolGrades: K-5Distance: 1.5 mi
- 10/10Falmouth Middle SchoolGrades: 6-8Distance: 1.4 mi
- 9/10Falmouth High SchoolGrades: 9-12Distance: 1.6 mi

Get pre-qualified for a loan
At Zillow Home Loans, we can pre-qualify you in as little as 5 minutes with no impact to your credit score.An equal housing lender. NMLS #10287.
Sell for more on Zillow
Get a free Zillow Showcase℠ listing and you could sell for .
$1,430,100
2% more+ $28,602
With Zillow Showcase(estimated)
$1,458,702