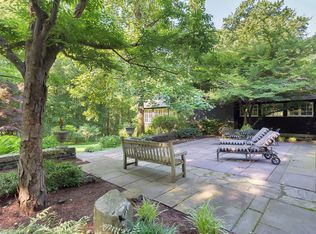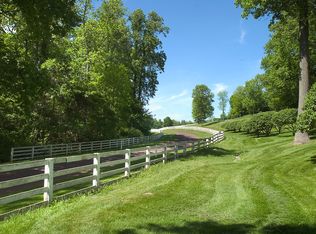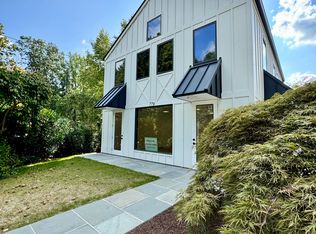A tree-lined driveway leads to this grand 6 BR, 9.2 BA, 10,400+ sf home set on 10.27 private acres in Conyers Farm Association. The dramatic marble foyer opens to the living room with French doors out to the grand terrace with incredible views of the pool & sweeping lawns. Also on the 1st flr: a paneled office, media rm, billiards rm, dining rm, family rm, & gourmet kitchen opening to the terrace overlooking the pool. On the 2nd flr: laundry, 5 generous ensuite BRs, & the master suite with 2 luxe baths & 2 dressing rms. The walk-out lower level (addt'l approx. 2,500 sf is ideal as a nanny/guest suite with its separate entrance, BR & BA, & family rm w/BA & more. Heated 3-car garage. Elevator shaft in place. Security detail. Just 10 min from downtown Greenwich. Less than 1 hour from NYC.
This property is off market, which means it's not currently listed for sale or rent on Zillow. This may be different from what's available on other websites or public sources.


