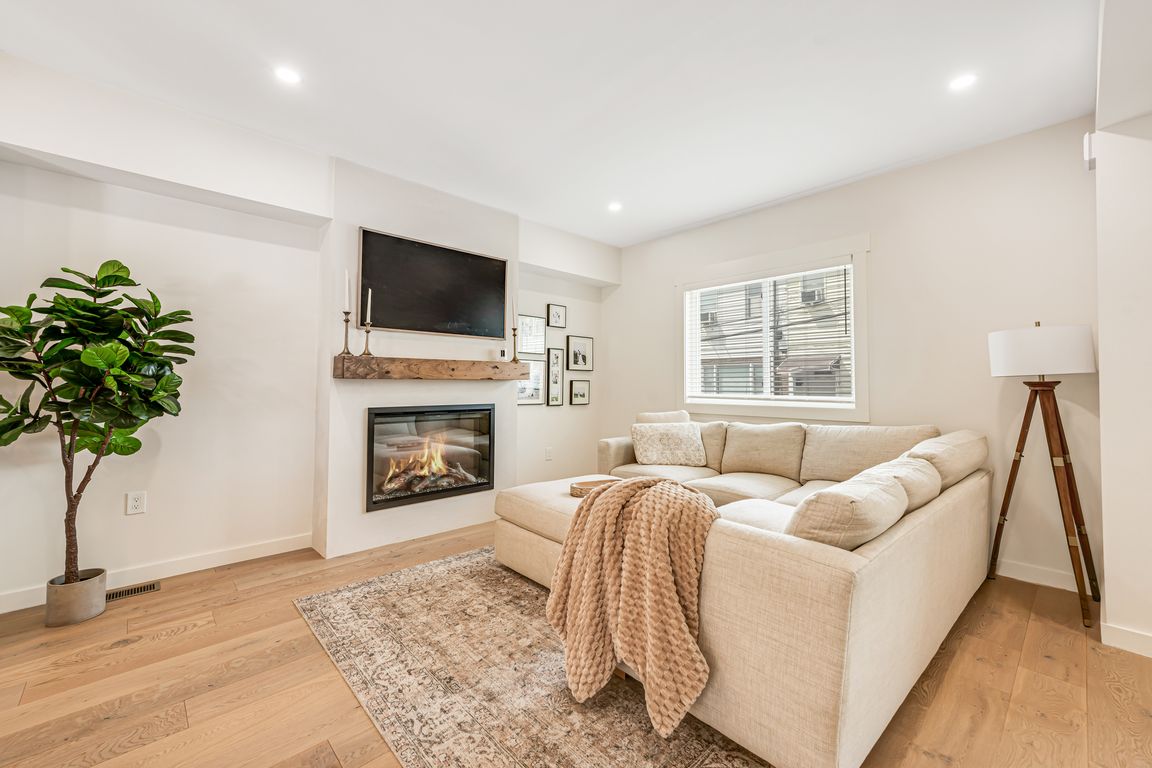
For salePrice cut: $50K (10/13)
$1,499,000
3beds
1,909sqft
18 Loring St, South Boston, MA 02127
3beds
1,909sqft
Single family residence
Built in 1890
1 Garage space
$785 price/sqft
What's special
Sleek finishesOpen-concept layoutFully finished basementStainless steel appliancesVersatile office or nurseryIntegrated fridgeFenced-in yard
NEW PRICE! SELLER IS ALSO OPEN TO DISCUSSING BUY DOWN OPTIONS! Come see this single! Every detail has been carefully considered to offer modern comforts while maintaining timeless appeal. Step inside to discover a light-filled, open-concept layout featuring a stunning kitchen with sleek finishes, stainless steel appliances, integrated fridge and a ...
- 46 days |
- 1,448 |
- 72 |
Source: MLS PIN,MLS#: 73427553
Travel times
Living Room
Kitchen
Dining Room
Bedroom
Basement (Finished)
Bathroom
Zillow last checked: 7 hours ago
Listing updated: October 17, 2025 at 12:06am
Listed by:
Carlisle Group,
Compass
Source: MLS PIN,MLS#: 73427553
Facts & features
Interior
Bedrooms & bathrooms
- Bedrooms: 3
- Bathrooms: 4
- Full bathrooms: 2
- 1/2 bathrooms: 2
Primary bathroom
- Features: Yes
Heating
- Central
Cooling
- Central Air
Features
- Flooring: Wood, Tile, Concrete
- Windows: Insulated Windows
- Basement: Finished,Sump Pump,Concrete
- Number of fireplaces: 1
Interior area
- Total structure area: 1,909
- Total interior livable area: 1,909 sqft
- Finished area above ground: 1,251
- Finished area below ground: 658
Property
Parking
- Total spaces: 1
- Parking features: Detached, Leased
- Garage spaces: 1
Accessibility
- Accessibility features: No
Features
- Patio & porch: Enclosed
- Exterior features: Patio - Enclosed
- Waterfront features: Harbor, Ocean, 1/2 to 1 Mile To Beach, Beach Ownership(Public)
Lot
- Features: Level
Details
- Parcel number: 1412780
- Zoning: 00000
Construction
Type & style
- Home type: SingleFamily
- Architectural style: Other (See Remarks)
- Property subtype: Single Family Residence
- Attached to another structure: Yes
Materials
- Frame
- Foundation: Block
- Roof: Rubber
Condition
- Year built: 1890
Utilities & green energy
- Sewer: Public Sewer
- Water: Public
Community & HOA
Community
- Features: Public Transportation, Shopping, Tennis Court(s), Park, Walk/Jog Trails, Medical Facility, Bike Path, Highway Access, House of Worship, Marina, Private School, Public School, T-Station
HOA
- Has HOA: No
Location
- Region: South Boston
Financial & listing details
- Price per square foot: $785/sqft
- Tax assessed value: $439,200
- Annual tax amount: $7,332
- Date on market: 9/8/2025