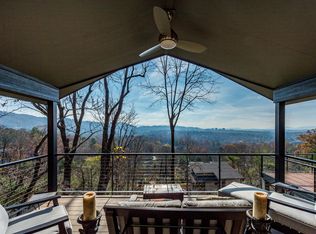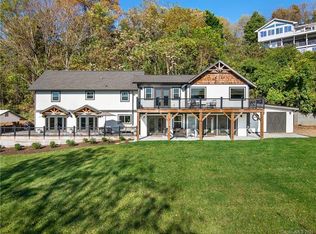Closed
$2,025,000
18 Lookout Rd, Asheville, NC 28804
4beds
3,741sqft
Single Family Residence
Built in 2017
0.75 Acres Lot
$2,031,000 Zestimate®
$541/sqft
$5,092 Estimated rent
Home value
$2,031,000
$1.89M - $2.19M
$5,092/mo
Zestimate® history
Loading...
Owner options
Explore your selling options
What's special
Luxurious home, views, contemporary, entertaining, custom-built, and mountain modern, all describe this luxury home nestled in a private perch overlooking the city of Asheville & mountains beyond. Come & delight in a sun-filled home with 3 primary suites, guest bedrooms, 4 full & 1 half bath including a lower level guest suite apartment with a full kitchen. Chef's kitchen with Bosch appliances & unique custom cabinetry to reflect views, a beautiful island with seating, marble & granite bathrooms, 3-zone heating & cooling, and stainless steel & bamboo accents make this a truly unique home. 3 levels of entertaining on covered decks and terrace level, all with spectacular year-round views. Elegant exterior features define this custom home including stone accents, professional landscaping & lighting design, natural walkways with stone steps & viewing gazebo for entertaining & enjoying views. Adjacent UNCA observatory forest with trails for hiking & minutes to shopping & dining. Come See!
Zillow last checked: 8 hours ago
Listing updated: June 28, 2023 at 06:51am
Listing Provided by:
Brent Russell brussell@beverly-hanks.com,
Allen Tate/Beverly-Hanks Asheville-Downtown
Bought with:
Non Member
Canopy Administration
Source: Canopy MLS as distributed by MLS GRID,MLS#: 4011515
Facts & features
Interior
Bedrooms & bathrooms
- Bedrooms: 4
- Bathrooms: 5
- Full bathrooms: 4
- 1/2 bathrooms: 1
- Main level bedrooms: 1
Primary bedroom
- Level: Main
Bedroom s
- Level: Upper
Bedroom s
- Level: Basement
Bathroom full
- Level: Main
Bathroom half
- Level: Main
Bathroom full
- Level: Upper
Bathroom full
- Level: Upper
Bathroom full
- Level: Basement
Other
- Level: Upper
Dining area
- Level: Main
Kitchen
- Level: Main
Laundry
- Level: Main
Living room
- Level: Main
Heating
- Central, ENERGY STAR Qualified Equipment, Forced Air, Natural Gas
Cooling
- Ceiling Fan(s), Central Air, ENERGY STAR Qualified Equipment, Heat Pump
Appliances
- Included: Convection Oven, Dishwasher, Disposal, Dryer, ENERGY STAR Qualified Light Fixtures, ENERGY STAR Qualified Refrigerator, Exhaust Fan, Freezer, Gas Cooktop, Gas Water Heater, Microwave, Refrigerator, Self Cleaning Oven, Tankless Water Heater, Washer/Dryer
- Laundry: Laundry Room, Main Level, Multiple Locations
Features
- Breakfast Bar, Built-in Features, Cathedral Ceiling(s), Kitchen Island, Open Floorplan, Pantry, Storage, Walk-In Closet(s), Walk-In Pantry
- Flooring: Tile, Wood
- Doors: Insulated Door(s), Pocket Doors, Sliding Doors
- Windows: Insulated Windows, Skylight(s)
- Basement: Apartment,Basement Garage Door,Finished,Storage Space,Walk-Out Access
- Fireplace features: Den, Living Room
Interior area
- Total structure area: 2,853
- Total interior livable area: 3,741 sqft
- Finished area above ground: 2,853
- Finished area below ground: 888
Property
Parking
- Parking features: Driveway, Attached Garage, Garage Door Opener, Garage Faces Side, Keypad Entry, Parking Space(s)
- Has attached garage: Yes
- Has uncovered spaces: Yes
Features
- Levels: Two
- Stories: 2
- Patio & porch: Covered, Deck, Front Porch, Patio, Terrace
- Exterior features: In-Ground Irrigation
- Has view: Yes
- View description: City, Long Range, Mountain(s), Year Round
Lot
- Size: 0.75 Acres
- Features: Views
Details
- Parcel number: 974010453400000
- Zoning: RS4
- Special conditions: Standard
- Other equipment: Generator
Construction
Type & style
- Home type: SingleFamily
- Architectural style: Arts and Crafts,Contemporary,Modern,Transitional
- Property subtype: Single Family Residence
Materials
- Fiber Cement, Stone Veneer
- Foundation: Permanent
- Roof: Shingle
Condition
- New construction: No
- Year built: 2017
Utilities & green energy
- Sewer: Public Sewer
- Water: City
- Utilities for property: Cable Connected, Electricity Connected, Fiber Optics, Underground Power Lines, Underground Utilities, Wired Internet Available
Green energy
- Energy efficient items: Lighting
- Energy generation: Solar
Community & neighborhood
Security
- Security features: Carbon Monoxide Detector(s), Radon Mitigation System, Security System, Smoke Detector(s)
Location
- Region: Asheville
- Subdivision: Lookout Mountain
Other
Other facts
- Listing terms: Cash,Conventional
- Road surface type: Asphalt
Price history
| Date | Event | Price |
|---|---|---|
| 9/14/2023 | Listing removed | -- |
Source: Beverly-Hanks & Associates, Inc. Report a problem | ||
| 6/9/2023 | Sold | $2,025,000+6.6%$541/sqft |
Source: | ||
| 3/25/2023 | Pending sale | $1,900,000$508/sqft |
Source: | ||
| 3/17/2023 | Listed for sale | $1,900,000+68%$508/sqft |
Source: Beverly-Hanks & Associates, Inc. #4011515 Report a problem | ||
| 12/16/2019 | Sold | $1,131,000-16.2%$302/sqft |
Source: | ||
Public tax history
| Year | Property taxes | Tax assessment |
|---|---|---|
| 2025 | $13,139 +6.3% | $1,196,100 |
| 2024 | $12,357 +9.6% | $1,196,100 +6.9% |
| 2023 | $11,274 +1% | $1,119,300 |
Find assessor info on the county website
Neighborhood: 28804
Nearby schools
GreatSchools rating
- 4/10Ira B Jones ElementaryGrades: PK-5Distance: 0.9 mi
- 7/10Asheville MiddleGrades: 6-8Distance: 2.5 mi
- 7/10School Of Inquiry And Life ScienceGrades: 9-12Distance: 3.5 mi
Schools provided by the listing agent
- Middle: Asheville
- High: Asheville
Source: Canopy MLS as distributed by MLS GRID. This data may not be complete. We recommend contacting the local school district to confirm school assignments for this home.
Get a cash offer in 3 minutes
Find out how much your home could sell for in as little as 3 minutes with a no-obligation cash offer.
Estimated market value
$2,031,000
Get a cash offer in 3 minutes
Find out how much your home could sell for in as little as 3 minutes with a no-obligation cash offer.
Estimated market value
$2,031,000

