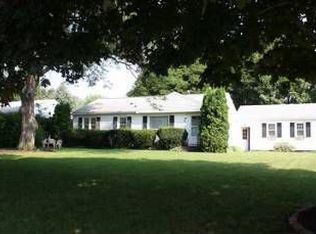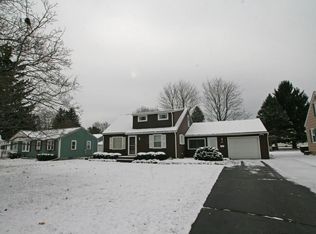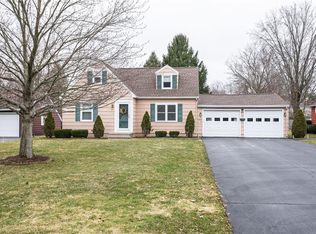Closed
$301,000
18 Lonran Dr, Rochester, NY 14624
3beds
1,336sqft
Single Family Residence
Built in 1960
0.32 Acres Lot
$295,700 Zestimate®
$225/sqft
$2,666 Estimated rent
Maximize your home sale
Get more eyes on your listing so you can sell faster and for more.
Home value
$295,700
$281,000 - $310,000
$2,666/mo
Zestimate® history
Loading...
Owner options
Explore your selling options
What's special
Enjoy the luxury of single-floor living with plenty of room for everyone inside and out! Thoughtfully appointed & striking from the moment you drive up with the pristinely manicured flowerbeds & lawn. The new stamped walkway & maintenance-free steps lead you to the light-filled home featuring hardwood floors, upgraded & expanded eat-in kitchen '17 w/ backsplash, rectangle ceramic floors, 3 bedrooms w/ recessed or overhead lighting, updated 1.5 baths, large family room with gas fireplace, unfinished basement awaits your vision, vinyl sided, and a 2.5 car garage. Additional features include; a generator hook up, 200amp service, shed, glass block windows, mudroom entry between garage and house, 6 panel doors, newer thermopane windows, NEW chair rail & frames, roof '15, high-efficiency furnace '19, A/C '19, hot water tank '19, NEW carpeted bedroom, spacious front and back yards, & the crown jewel NEW 15x30 pool '20, and outdoor entertaining space inclusive of a lighted, tiered Trex deck, w/ retractable awning, paver patio and an area for the grill! Nothing left to do but move in. Delayed negotiations: Showings start 7/6/23 @4PM & Offers due 7/11/23 at 9AM w/ 24 hr life of offer.
Zillow last checked: 8 hours ago
Listing updated: August 23, 2023 at 05:57am
Listed by:
Laura E. Swogger 585-362-8925,
Keller Williams Realty Greater Rochester
Bought with:
Cenna A. Clements, 10301201485
Howard Hanna
Source: NYSAMLSs,MLS#: R1482075 Originating MLS: Rochester
Originating MLS: Rochester
Facts & features
Interior
Bedrooms & bathrooms
- Bedrooms: 3
- Bathrooms: 2
- Full bathrooms: 1
- 1/2 bathrooms: 1
- Main level bathrooms: 2
- Main level bedrooms: 3
Heating
- Gas, Forced Air
Cooling
- Attic Fan, Central Air
Appliances
- Included: Dishwasher, Electric Oven, Electric Range, Disposal, Gas Water Heater, Microwave, Refrigerator
- Laundry: In Basement
Features
- Ceiling Fan(s), Eat-in Kitchen, Separate/Formal Living Room, Living/Dining Room, Bedroom on Main Level
- Flooring: Carpet, Ceramic Tile, Hardwood, Luxury Vinyl, Varies
- Windows: Thermal Windows
- Basement: Full,Sump Pump
- Number of fireplaces: 1
Interior area
- Total structure area: 1,336
- Total interior livable area: 1,336 sqft
Property
Parking
- Total spaces: 2
- Parking features: Attached, Electricity, Garage, Garage Door Opener
- Attached garage spaces: 2
Features
- Levels: One
- Stories: 1
- Patio & porch: Deck, Open, Patio, Porch
- Exterior features: Awning(s), Blacktop Driveway, Deck, Pool, Patio
- Pool features: Above Ground
Lot
- Size: 0.32 Acres
- Dimensions: 82 x 170
- Features: Residential Lot
Details
- Additional structures: Shed(s), Storage
- Parcel number: 2622001331800003012000
- Special conditions: Standard
Construction
Type & style
- Home type: SingleFamily
- Architectural style: Ranch
- Property subtype: Single Family Residence
Materials
- Vinyl Siding, Copper Plumbing
- Foundation: Block
- Roof: Asphalt
Condition
- Resale
- Year built: 1960
Utilities & green energy
- Electric: Circuit Breakers
- Sewer: Connected
- Water: Connected, Public
- Utilities for property: Cable Available, Sewer Connected, Water Connected
Community & neighborhood
Location
- Region: Rochester
- Subdivision: Jensen Mdws Add 01
Other
Other facts
- Listing terms: Cash,Conventional,FHA,VA Loan
Price history
| Date | Event | Price |
|---|---|---|
| 8/18/2023 | Sold | $301,000+62.7%$225/sqft |
Source: | ||
| 7/26/2023 | Pending sale | $185,000$138/sqft |
Source: | ||
| 7/13/2023 | Contingent | $185,000$138/sqft |
Source: | ||
| 7/6/2023 | Listed for sale | $185,000+82.3%$138/sqft |
Source: | ||
| 1/18/2008 | Sold | $101,500$76/sqft |
Source: Public Record Report a problem | ||
Public tax history
| Year | Property taxes | Tax assessment |
|---|---|---|
| 2024 | -- | $208,700 +43.9% |
| 2023 | -- | $145,000 |
| 2022 | -- | $145,000 |
Find assessor info on the county website
Neighborhood: 14624
Nearby schools
GreatSchools rating
- 8/10Florence Brasser SchoolGrades: K-5Distance: 0.5 mi
- 5/10Gates Chili Middle SchoolGrades: 6-8Distance: 2.8 mi
- 4/10Gates Chili High SchoolGrades: 9-12Distance: 3 mi
Schools provided by the listing agent
- High: Gates-Chili High
- District: Gates Chili
Source: NYSAMLSs. This data may not be complete. We recommend contacting the local school district to confirm school assignments for this home.


