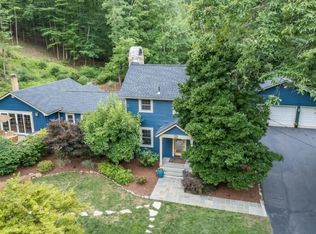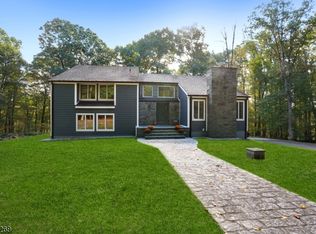Motivated Seller! Must sell! Bring all offers! Great opportunity to own in desirable Tewksbury Twp! Seller assisted financing to a qualified buyer. Some repairs and updates needed to bring this home to it's full potential. Lot is wooded with multiple out buildings, some of which need repair. Property extends across Long View Road where there is a private pond. First floor has LR, kitchen, formal dining room, half bath and laundry room with pantry storage. The second floor consists of 2 bedrooms, one with a loft and a full bath in the hall. Septic updated 2013. Two separate lots. Block 11 Lot 14 is 2.65 acres with taxes of $8,353 and block 31 Lot 29 is .56 acres with taxes of $351. Total taxes for both lots for 2017 is $8,704. Survey and tax info in media.
This property is off market, which means it's not currently listed for sale or rent on Zillow. This may be different from what's available on other websites or public sources.

