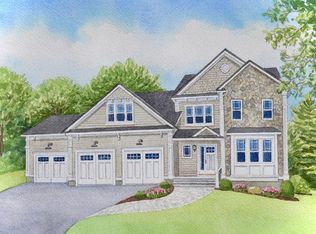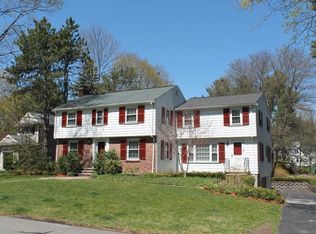Elite builders w/ a "we can do better" attitude, well known and respected for their attention to detail and desire for perfection, are nearing completion on this spectacular property. No "cookie cutters" here, save those for the holiday desserts. Sophistication and high class custom work is displayed at every turn. The seamless blend of contemporary and traditional styles is timeless. Modern buyers will appreciate the beautiful, rare finishes, and one of a kind materials - including a 10' kitchen island with Purple Accented White Rhino Quartzite.The open concept Chef's kitchen is truly a work of art and will be treasured by many generations. Every paint color was professionally chosen to compliment the finishes in each space, creating warmth, energy, and fantastic flow. The family room, dining room and living room all showcase precision engineering and fine craftsmanship with custom tray ceilings.Tech driven w/ 20 zones of Smarthouse and lighting.It's not just a house - it is a home!
This property is off market, which means it's not currently listed for sale or rent on Zillow. This may be different from what's available on other websites or public sources.

