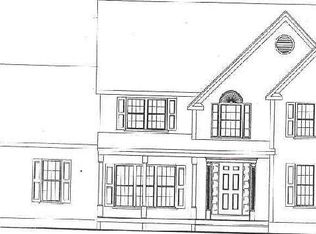Sold for $510,000 on 07/19/24
$510,000
18 Long Mountain Road, New Milford, CT 06776
4beds
2,344sqft
Single Family Residence
Built in 1983
0.93 Acres Lot
$548,100 Zestimate®
$218/sqft
$3,770 Estimated rent
Home value
$548,100
$460,000 - $652,000
$3,770/mo
Zestimate® history
Loading...
Owner options
Explore your selling options
What's special
Look no further! In a scenic and peaceful area of New Milford is this beautiful and well maintained 4 bedroom, 2 1/2 bath colonial that awaits you and the new memories you will make. As you enter the foyer of this lovely home you notice a large formal living room and dining room with gleaming hardwood floors and lots of natural light. A few steps further you are taken back by the spacious open floor plan of the large eat-in kitchen and sizable great room with cathedral ceiling, hardwood floors and magnificent floor to ceiling fireplace and you start to envision all those small and large gatherings of family and friends you can have. Just outside the french doors, there is a sizable deck for enjoying those starry nights, dining al fresco or just relaxing while you listen to the fountain pond just below the deck. Upstairs there are three sizable bedrooms and a master bedroom suite boasting large closets, hardwood floors and lots of natural light. Downstairs there is a utility/laundry room and a bonus room that can easily be your new home office, exercise room or playroom. The large flat yard is ideal for your favorite yard games or even to plant an amazing vegetable garden! This home is just a short drive to the center of town and beautiful town green where there are many activities and events hosted, as well as many restaurants, parks and entertainment options throughout the town. This home won't last long!
Zillow last checked: 8 hours ago
Listing updated: October 01, 2024 at 12:06am
Listed by:
Jacqueline Heintz 203-648-2906,
Berkshire Hathaway NE Prop. 203-264-2880
Bought with:
Lisa Laguardia-Tremblay, RES.0789701
Coldwell Banker Realty
Source: Smart MLS,MLS#: 24015417
Facts & features
Interior
Bedrooms & bathrooms
- Bedrooms: 4
- Bathrooms: 3
- Full bathrooms: 2
- 1/2 bathrooms: 1
Primary bedroom
- Features: Bedroom Suite, Ceiling Fan(s), Hardwood Floor
- Level: Upper
- Area: 224 Square Feet
- Dimensions: 14 x 16
Bedroom
- Features: Ceiling Fan(s), Hardwood Floor
- Level: Upper
- Area: 156 Square Feet
- Dimensions: 12 x 13
Bedroom
- Features: Ceiling Fan(s), Hardwood Floor
- Level: Upper
- Area: 130 Square Feet
- Dimensions: 10 x 13
Bedroom
- Features: Ceiling Fan(s), Hardwood Floor
- Level: Upper
- Area: 120 Square Feet
- Dimensions: 10 x 12
Dining room
- Features: Hardwood Floor
- Level: Main
- Area: 143 Square Feet
- Dimensions: 11 x 13
Family room
- Features: Cathedral Ceiling(s), Beamed Ceilings, Ceiling Fan(s), Fireplace, French Doors, Hardwood Floor
- Level: Main
- Area: 384 Square Feet
- Dimensions: 16 x 24
Kitchen
- Features: Eating Space, Hardwood Floor
- Level: Main
- Area: 198 Square Feet
- Dimensions: 11 x 18
Living room
- Features: Hardwood Floor
- Level: Main
- Area: 288 Square Feet
- Dimensions: 12 x 24
Rec play room
- Features: Wall/Wall Carpet
- Level: Lower
- Area: 260 Square Feet
- Dimensions: 13 x 20
Heating
- Hot Water, Oil
Cooling
- Ceiling Fan(s), Wall Unit(s)
Appliances
- Included: Oven/Range, Refrigerator, Dishwasher, Washer, Dryer, Water Heater
- Laundry: Lower Level
Features
- Open Floorplan
- Basement: Partial,Heated,Storage Space,Garage Access,Interior Entry,Partially Finished
- Attic: Storage,Pull Down Stairs
- Number of fireplaces: 1
Interior area
- Total structure area: 2,344
- Total interior livable area: 2,344 sqft
- Finished area above ground: 2,084
- Finished area below ground: 260
Property
Parking
- Total spaces: 2
- Parking features: Attached, Garage Door Opener
- Attached garage spaces: 2
Features
- Patio & porch: Deck
- Exterior features: Rain Gutters
Lot
- Size: 0.93 Acres
- Features: Corner Lot, Level
Details
- Additional structures: Shed(s)
- Parcel number: 1870395
- Zoning: R40
Construction
Type & style
- Home type: SingleFamily
- Architectural style: Colonial
- Property subtype: Single Family Residence
Materials
- Vinyl Siding
- Foundation: Concrete Perimeter
- Roof: Asphalt
Condition
- New construction: No
- Year built: 1983
Utilities & green energy
- Sewer: Septic Tank
- Water: Well
Community & neighborhood
Location
- Region: New Milford
- Subdivision: Brookrun
Price history
| Date | Event | Price |
|---|---|---|
| 7/19/2024 | Sold | $510,000+2%$218/sqft |
Source: | ||
| 6/30/2024 | Pending sale | $499,900$213/sqft |
Source: | ||
| 5/11/2024 | Contingent | $499,900$213/sqft |
Source: | ||
| 5/6/2024 | Listed for sale | $499,900+156.4%$213/sqft |
Source: | ||
| 6/8/1998 | Sold | $195,000-2%$83/sqft |
Source: | ||
Public tax history
| Year | Property taxes | Tax assessment |
|---|---|---|
| 2025 | $6,636 +4% | $214,330 |
| 2024 | $6,381 +2.7% | $214,330 |
| 2023 | $6,211 +2.2% | $214,330 |
Find assessor info on the county website
Neighborhood: 06776
Nearby schools
GreatSchools rating
- NANorthville Elementary SchoolGrades: PK-2Distance: 1.8 mi
- 4/10Schaghticoke Middle SchoolGrades: 6-8Distance: 1.9 mi
- 6/10New Milford High SchoolGrades: 9-12Distance: 5.7 mi

Get pre-qualified for a loan
At Zillow Home Loans, we can pre-qualify you in as little as 5 minutes with no impact to your credit score.An equal housing lender. NMLS #10287.
Sell for more on Zillow
Get a free Zillow Showcase℠ listing and you could sell for .
$548,100
2% more+ $10,962
With Zillow Showcase(estimated)
$559,062