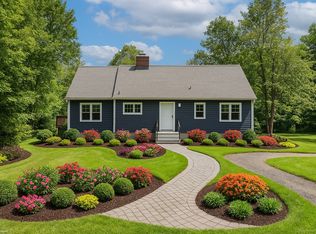Orchard Hill Farm is an exceptional 26 acre Redding Center estate. A gated entry welcomes you to the stately 9,646 sq ft Georgian Colonial manor house on 4 acres of manicured lawn, complete with a walled garden with potting shed and apiary, expansive blue stone terrace with an outdoor kitchen, and a post and beam party barn. This exquisite 19 room home was designed with emphasis on architectural details including: custom mill work and built-ins; solid mahogany interior doors; quarter sawn oak floors; chef's kitchen with a 14' center island, butler's pantry, and a Tulikivi soapstone bake oven/wood stove; an English Machin conservatory; six fireplaces; a luxurious primary suite with dual dressing rooms and a steam shower; four additional bedrooms; 3 front/back stairways; gym; TV/entertainment room; a large office/playroom; custom designed mud room; 3 car heated garage; and a whole house generator. The property also includes a 12 acre meadow with apple orchard, a 10 acre woodland and the private lane. This peaceful and serene country estate is located just 56 miles from Manhattan in bucolic Redding, known for its open space preserves, 600 acre State parks, fine schools, historic past, and vibrant community spirit.
This property is off market, which means it's not currently listed for sale or rent on Zillow. This may be different from what's available on other websites or public sources.
