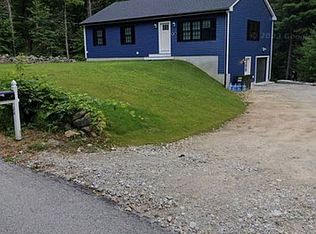Wow! Welcome Home to this amazing Colonial full of Character & Charm nicely settled on 7.7 acres abutting a Farm! This solid home gives a Country feel inside & out!The large eat-in kitchen features an abundance of Oak cabinetry & beautiful granite countertops. Enjoy winter nights by the Harmon pellet stove paired by the decorative stone wall & custom built-in's.1st Fl features; well maintained hardwood floors thru-out, living room w/fireplace, dining room, add't room for either a bedroom,playroom or office space, a half bath and lots of closet space! The kitchen leads out to your 28x10 deck overlooking your private setting of mother nature.That's not all! Full walk-out basement, 2 work shop areas, finished 15x15'10 room for added living space, washer/dryer and access to your enclosed patio!In addition to the 2 car garage there is an oversized steel hut that can be used for virtually anything; horses,cars,storage or work space! The possibilities are endless!
This property is off market, which means it's not currently listed for sale or rent on Zillow. This may be different from what's available on other websites or public sources.

