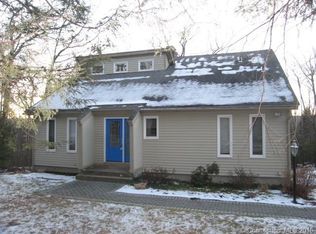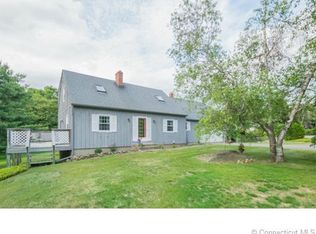Sold for $430,000
$430,000
18 Livery Pool Road, New Hartford, CT 06057
4beds
2,275sqft
Single Family Residence
Built in 1975
1.18 Acres Lot
$481,200 Zestimate®
$189/sqft
$4,082 Estimated rent
Home value
$481,200
$457,000 - $510,000
$4,082/mo
Zestimate® history
Loading...
Owner options
Explore your selling options
What's special
Huge Reduction!!! - Now Priced To Sell ! This Colonial home has a park like setting featuring mature trees and level lot on a quiet Cul de sac and can accommodate multigenerational living with a flexible floorplan. The Main floor features entry/breezeway with wood burning fireplace, great room which was added in 2012 with amazing natural light, propane fireplace and vaulted ceilings, eat-in kitchen with custom tile backsplash featuring pictures of town landmarks from a local artist, Corian sink and granite counters. kitchen flows into the formal dining room with new flooring plus built ins. There's a powder room off kitchen and primary bedroom finishes out the main floor with new carpeting spacious bathroom and fabulous laundry room also added in 2012 making this house accessible and convenient for all ages. The upper floor features three additional bedrooms and two full baths, providing ample space for family members, guests, or even a home office. These additional bedrooms provide privacy and separation from common living areas. Exterior features spacious deck and additional barn/garage with propane whole house generator. This home is a nice mix of rustic charm and modern convenience. Owner must find suitable housing of choice. Recent updates include central air conditioning, new septic tank, new lally columns in basement, new chimney cap and liner for wood fireplace and leaf gutter guards
Zillow last checked: 8 hours ago
Listing updated: July 09, 2024 at 08:18pm
Listed by:
Jennifer Roller 860-459-0805,
Berkshire Hathaway NE Prop. 860-658-1981
Bought with:
Timothy McGrane
Integrity Real Estate
Source: Smart MLS,MLS#: 170588237
Facts & features
Interior
Bedrooms & bathrooms
- Bedrooms: 4
- Bathrooms: 4
- Full bathrooms: 3
- 1/2 bathrooms: 1
Primary bedroom
- Features: Fireplace, Full Bath, Wall/Wall Carpet, Tile Floor
- Level: Main
- Area: 240 Square Feet
- Dimensions: 12 x 20
Bedroom
- Features: Full Bath, Walk-In Closet(s), Wall/Wall Carpet
- Level: Upper
- Area: 204 Square Feet
- Dimensions: 12 x 17
Bedroom
- Features: Wall/Wall Carpet
- Level: Upper
- Area: 120 Square Feet
- Dimensions: 10 x 12
Bedroom
- Features: Wall/Wall Carpet
- Level: Upper
- Area: 170 Square Feet
- Dimensions: 10 x 17
Dining room
- Features: Built-in Features
- Level: Main
- Area: 96 Square Feet
- Dimensions: 8 x 12
Great room
- Features: Skylight, Vaulted Ceiling(s), Beamed Ceilings, Wet Bar, Gas Log Fireplace
- Level: Main
- Area: 368 Square Feet
- Dimensions: 16 x 23
Kitchen
- Features: Country, Hardwood Floor
- Level: Main
- Area: 154 Square Feet
- Dimensions: 11 x 14
Heating
- Baseboard, Oil
Cooling
- Ceiling Fan(s), Central Air, Ductless
Appliances
- Included: Electric Range, Microwave, Refrigerator, Dishwasher, Disposal, Washer, Dryer, Electric Water Heater
- Laundry: Main Level
Features
- Windows: Storm Window(s)
- Basement: Full,Concrete
- Attic: Access Via Hatch
- Number of fireplaces: 3
- Fireplace features: Insert
Interior area
- Total structure area: 2,275
- Total interior livable area: 2,275 sqft
- Finished area above ground: 2,275
Property
Parking
- Total spaces: 2
- Parking features: Attached, Barn, Garage Door Opener, Paved, Asphalt
- Attached garage spaces: 2
- Has uncovered spaces: Yes
Accessibility
- Accessibility features: Accessible Bath, Bath Grab Bars, Stair Lift, Multiple Entries/Exits, Roll-In Shower, Roll-under Sink(s)
Features
- Patio & porch: Deck
- Exterior features: Awning(s)
- Fencing: Electric
Lot
- Size: 1.18 Acres
- Features: Level, Few Trees, Wooded
Details
- Additional structures: Barn(s)
- Parcel number: 829698
- Zoning: R-1.5
- Other equipment: Generator
Construction
Type & style
- Home type: SingleFamily
- Architectural style: Colonial
- Property subtype: Single Family Residence
Materials
- Aluminum Siding, Wood Siding
- Foundation: Concrete Perimeter
- Roof: Asphalt
Condition
- New construction: No
- Year built: 1975
Utilities & green energy
- Sewer: Septic Tank
- Water: Well
Green energy
- Energy efficient items: Thermostat, Windows
Community & neighborhood
Community
- Community features: Basketball Court, Lake, Park
Location
- Region: New Hartford
Price history
| Date | Event | Price |
|---|---|---|
| 12/18/2023 | Sold | $430,000+2.6%$189/sqft |
Source: | ||
| 11/12/2023 | Pending sale | $419,000$184/sqft |
Source: | ||
| 9/15/2023 | Contingent | $419,000$184/sqft |
Source: | ||
| 9/8/2023 | Price change | $419,000-8.7%$184/sqft |
Source: | ||
| 8/17/2023 | Listed for sale | $459,000+24.1%$202/sqft |
Source: | ||
Public tax history
| Year | Property taxes | Tax assessment |
|---|---|---|
| 2025 | $7,573 +4.1% | $266,000 |
| 2024 | $7,272 +10.6% | $266,000 +33.6% |
| 2023 | $6,574 +2.2% | $199,080 |
Find assessor info on the county website
Neighborhood: 06057
Nearby schools
GreatSchools rating
- NANew Hartford Elementary SchoolGrades: PK-2Distance: 0.9 mi
- 6/10Northwestern Regional Middle SchoolGrades: 7-8Distance: 4 mi
- 8/10Northwestern Regional High SchoolGrades: 9-12Distance: 4 mi

Get pre-qualified for a loan
At Zillow Home Loans, we can pre-qualify you in as little as 5 minutes with no impact to your credit score.An equal housing lender. NMLS #10287.

