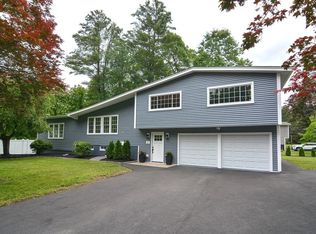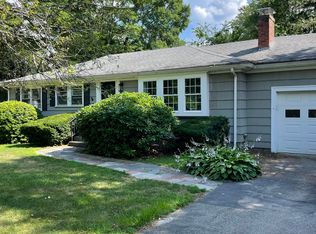Sold for $785,000 on 11/19/24
$785,000
18 Little Tree Ln, Framingham, MA 01701
3beds
2,109sqft
Single Family Residence
Built in 1956
0.46 Acres Lot
$788,900 Zestimate®
$372/sqft
$3,896 Estimated rent
Home value
$788,900
$726,000 - $860,000
$3,896/mo
Zestimate® history
Loading...
Owner options
Explore your selling options
What's special
This charming multilevel home sits on a large, level lot and offers space and comfort. The main level features a kitchen with white cabinets, granite countertops, and a breakfast bar that opens to the dining room. The living room is bright and spacious with vaulted ceilings, a fireplace, and is perfect for entertaining. The next level includes three bedrooms, with the primary bedroom offering an en suite bathroom. A versatile large playroom on the entrance level can also serve as a 4th bedroom or office. The partially finished basement provides extra space, ideal for a gym or family room. Outside, a beautiful patio enhances the home’s appeal. Additional features include plenty of storage, a 2-car garage, new roof, new patio renovated lower level and 2020 high-efficiency furnace.
Zillow last checked: 8 hours ago
Listing updated: November 25, 2024 at 09:31am
Listed by:
The Osnat Levy Team 617-833-1055,
eXp Realty 888-854-7493,
Osnat Levy 617-833-1055
Bought with:
Dave DiGregorio
Coldwell Banker Realty - Waltham
Source: MLS PIN,MLS#: 73300160
Facts & features
Interior
Bedrooms & bathrooms
- Bedrooms: 3
- Bathrooms: 3
- Full bathrooms: 2
- 1/2 bathrooms: 1
Primary bedroom
- Features: Bathroom - Full, Flooring - Hardwood
- Level: Third
- Area: 180
- Dimensions: 15 x 12
Bedroom 2
- Features: Flooring - Hardwood
- Level: Third
- Area: 168
- Dimensions: 14 x 12
Bedroom 3
- Features: Flooring - Hardwood
- Level: Third
- Area: 120
- Dimensions: 12 x 10
Primary bathroom
- Features: Yes
Bathroom 1
- Level: Third
Bathroom 2
- Level: Third
Bathroom 3
- Level: First
Dining room
- Features: Flooring - Hardwood, Exterior Access
- Level: Second
- Area: 120
- Dimensions: 10 x 12
Family room
- Features: Flooring - Laminate
- Level: First
- Area: 312
- Dimensions: 26 x 12
Kitchen
- Features: Flooring - Hardwood, Countertops - Stone/Granite/Solid
- Level: Second
- Area: 143
- Dimensions: 13 x 11
Living room
- Features: Flooring - Hardwood, Window(s) - Picture
- Level: Second
- Area: 242
- Dimensions: 22 x 11
Heating
- Forced Air, Electric Baseboard, Natural Gas
Cooling
- Central Air
Appliances
- Laundry: First Floor
Features
- Exercise Room
- Flooring: Wood, Tile, Vinyl, Laminate
- Windows: Insulated Windows
- Basement: Full,Partially Finished
- Number of fireplaces: 2
- Fireplace features: Living Room
Interior area
- Total structure area: 2,109
- Total interior livable area: 2,109 sqft
Property
Parking
- Total spaces: 4
- Parking features: Attached, Garage Door Opener, Paved Drive, Off Street
- Attached garage spaces: 2
- Uncovered spaces: 2
Features
- Levels: Multi/Split
- Patio & porch: Screened, Patio
- Exterior features: Porch - Screened, Patio
Lot
- Size: 0.46 Acres
- Features: Corner Lot
Details
- Parcel number: M:078 B:96 L:2684 U:000,495809
- Zoning: R-3
Construction
Type & style
- Home type: SingleFamily
- Property subtype: Single Family Residence
Materials
- Frame
- Foundation: Concrete Perimeter
- Roof: Shingle
Condition
- Year built: 1956
Utilities & green energy
- Electric: 100 Amp Service
- Sewer: Public Sewer
- Water: Public
- Utilities for property: for Gas Range
Community & neighborhood
Community
- Community features: Shopping, Park, Walk/Jog Trails, Highway Access
Location
- Region: Framingham
Price history
| Date | Event | Price |
|---|---|---|
| 11/19/2024 | Sold | $785,000+9.2%$372/sqft |
Source: MLS PIN #73300160 | ||
| 10/16/2024 | Contingent | $719,000$341/sqft |
Source: MLS PIN #73300160 | ||
| 10/9/2024 | Listed for sale | $719,000+41%$341/sqft |
Source: MLS PIN #73300160 | ||
| 7/24/2020 | Sold | $510,000-1.9%$242/sqft |
Source: Public Record | ||
| 5/28/2020 | Pending sale | $519,900$247/sqft |
Source: ERA Key Realty Services- Fram #72657193 | ||
Public tax history
| Year | Property taxes | Tax assessment |
|---|---|---|
| 2025 | $8,088 +7.1% | $677,400 +11.8% |
| 2024 | $7,550 +5% | $605,900 +10.3% |
| 2023 | $7,189 +5% | $549,200 +10.2% |
Find assessor info on the county website
Neighborhood: 01701
Nearby schools
GreatSchools rating
- 3/10Brophy Elementary SchoolGrades: K-5Distance: 0.6 mi
- 4/10Walsh Middle SchoolGrades: 6-8Distance: 1.7 mi
- 5/10Framingham High SchoolGrades: 9-12Distance: 2.6 mi
Schools provided by the listing agent
- High: Fhs
Source: MLS PIN. This data may not be complete. We recommend contacting the local school district to confirm school assignments for this home.
Get a cash offer in 3 minutes
Find out how much your home could sell for in as little as 3 minutes with a no-obligation cash offer.
Estimated market value
$788,900
Get a cash offer in 3 minutes
Find out how much your home could sell for in as little as 3 minutes with a no-obligation cash offer.
Estimated market value
$788,900

