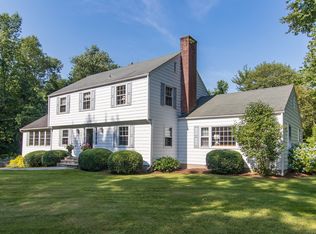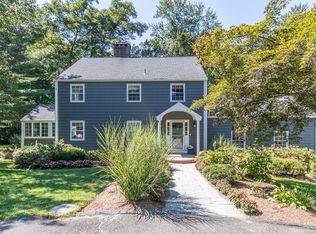Sold for $1,900,000
$1,900,000
18 Little Brook Road, Wilton, CT 06897
5beds
6,670sqft
Single Family Residence
Built in 1960
2 Acres Lot
$2,235,200 Zestimate®
$285/sqft
$7,620 Estimated rent
Home value
$2,235,200
$2.06M - $2.46M
$7,620/mo
Zestimate® history
Loading...
Owner options
Explore your selling options
What's special
This Kellogg colonial rebuilt and custom designed for its current owners in 2007 by local architect, Rob Sanders, is located in South Wilton's most highly sought after neighborhood. Set high on the street, enjoy the quiet cul de sac from the front porch. Warm and inviting yet grand and spacious, with recessed lighting and hardwood throughout, there are multiple French doors ideal for indoor/outdoor living. The expansive foyer is flanked on one side by a formal living room with coffered ceiling perfect for entertaining, fireplace and wet bar, on the other a spacious study with a fireplace. The window filled kitchen remodeled in 2022 boasts high end appliances: Wolf gas cooktop and double ovens and warming drawer, Samsung smart refrigerator. The large formal dining has French doors to the backyard patio. The family room with vaulted ceiling, wood beams and a fireplace has custom cabinetry that hides a tv. Glass doors from the family room lead to a large bonus room with built-ins currently used as a home gym, but could be a playroom or additional study. Upstairs are 5 bedrooms. The Primary Bedroom suite has a gas fireplace, large walk in closet, and en suite bath with jetted soaking tub, double vanities and commode closet. Adjacent to the Primary is a bedroom ideal as a nursery or another office space. The lower level has 3 attached garage bays wired for EVs, which lead to a mudroom, full bath and designer lounge media room with dry bar and gas fireplace, and workshop. FEATURES: - Whole House 20KW generator - Property Invisible Fence wired - Garage: EV wired - Smart/App Controlled features- perfect for when away from home - New ADT security system installed 12/22 - Leak Defense System - (auto water shut-off detection system) - 5 zones for Heat/AC - All Smart Thermostats - Invisible Fence Electronic Doggie Door - Samsung Refrigerator: SmartView App: See the contents or your refrigerator; convert freezer to refrigerator space; watch TV, stream from your phone; search the web - Lower Level Lounge Media Room wired for surround sound - 3 beverage coolers - Living Room Wet Bar: Wine Cooler & Beverage Cooler - Lower Level Lounge/Media Room: Wine Cooler - 5 Fireplaces: 2 Gas, 2 wood burning, 1 wood burning with gas insert
Zillow last checked: 8 hours ago
Listing updated: July 18, 2023 at 12:38pm
Listed by:
Nalini Hage 203-291-9450,
Higgins Group Real Estate 203-762-2020
Bought with:
Holly Giordano, RES.0799067
William Pitt Sotheby's Int'l
Source: Smart MLS,MLS#: 170561498
Facts & features
Interior
Bedrooms & bathrooms
- Bedrooms: 5
- Bathrooms: 5
- Full bathrooms: 4
- 1/2 bathrooms: 1
Primary bedroom
- Features: Double-Sink, Fireplace, Full Bath, Marble Floor, Stall Shower, Walk-In Closet(s)
- Level: Upper
Bedroom
- Features: Hardwood Floor
- Level: Upper
Bedroom
- Features: High Ceilings, Cathedral Ceiling(s), Ceiling Fan(s), Hardwood Floor
- Level: Upper
Bedroom
- Features: Full Bath, Hardwood Floor, Stall Shower
- Level: Upper
Bedroom
- Features: Hardwood Floor
- Level: Upper
Dining room
- Features: French Doors, Hardwood Floor
- Level: Main
Family room
- Features: High Ceilings, Beamed Ceilings, Built-in Features, Ceiling Fan(s), Fireplace, French Doors
- Level: Main
Kitchen
- Features: Dining Area, French Doors, Hardwood Floor, Kitchen Island, Pantry, Quartz Counters
- Level: Main
Living room
- Features: Beamed Ceilings, Fireplace, Hardwood Floor, Wet Bar
- Level: Main
Media room
- Features: Dry Bar, Engineered Wood Floor, Fireplace, Gas Log Fireplace
- Level: Lower
Office
- Features: Fireplace, Hardwood Floor
- Level: Main
Rec play room
- Features: High Ceilings, Built-in Features, Cathedral Ceiling(s), Hardwood Floor
- Level: Main
Heating
- Zoned, Oil
Cooling
- Central Air
Appliances
- Included: Gas Cooktop, Oven, Microwave, Refrigerator, Ice Maker, Dishwasher, Washer, Dryer, Wine Cooler, Water Heater
- Laundry: Main Level, Mud Room
Features
- Wired for Data, Open Floorplan, Entrance Foyer, Smart Thermostat
- Doors: French Doors
- Basement: Full,Partially Finished,Heated,Interior Entry,Garage Access,Sump Pump
- Attic: Pull Down Stairs
- Number of fireplaces: 5
Interior area
- Total structure area: 6,670
- Total interior livable area: 6,670 sqft
- Finished area above ground: 4,906
- Finished area below ground: 1,764
Property
Parking
- Total spaces: 3
- Parking features: Attached, Paved, Driveway, Garage Door Opener, Private
- Attached garage spaces: 3
- Has uncovered spaces: Yes
Features
- Patio & porch: Patio, Porch
- Exterior features: Rain Gutters, Lighting, Stone Wall
Lot
- Size: 2 Acres
- Features: Cul-De-Sac, Open Lot, Wetlands, Cleared, Landscaped
Details
- Parcel number: 1923614
- Zoning: R-2
- Other equipment: Generator
Construction
Type & style
- Home type: SingleFamily
- Architectural style: Colonial
- Property subtype: Single Family Residence
Materials
- Clapboard, Wood Siding
- Foundation: Block
- Roof: Asphalt
Condition
- Torn Down & Rebuilt
- New construction: Yes
- Year built: 1960
Utilities & green energy
- Sewer: Septic Tank
- Water: Well
Green energy
- Energy efficient items: Thermostat
Community & neighborhood
Security
- Security features: Security System
Community
- Community features: Golf, Health Club, Library, Medical Facilities, Park, Private Rec Facilities, Tennis Court(s)
Location
- Region: Wilton
- Subdivision: South Wilton
Price history
| Date | Event | Price |
|---|---|---|
| 7/18/2023 | Sold | $1,900,000-5%$285/sqft |
Source: | ||
| 7/10/2023 | Pending sale | $2,000,000$300/sqft |
Source: | ||
| 5/25/2023 | Contingent | $2,000,000$300/sqft |
Source: | ||
| 4/19/2023 | Listed for sale | $2,000,000+135.3%$300/sqft |
Source: | ||
| 5/5/2005 | Sold | $850,000$127/sqft |
Source: | ||
Public tax history
| Year | Property taxes | Tax assessment |
|---|---|---|
| 2025 | $28,252 +2% | $1,157,380 |
| 2024 | $27,708 +34.4% | $1,157,380 +64.2% |
| 2023 | $20,623 +3.6% | $704,830 |
Find assessor info on the county website
Neighborhood: 06897
Nearby schools
GreatSchools rating
- 9/10Cider Mill SchoolGrades: 3-5Distance: 1.9 mi
- 9/10Middlebrook SchoolGrades: 6-8Distance: 2.1 mi
- 10/10Wilton High SchoolGrades: 9-12Distance: 2.1 mi
Get pre-qualified for a loan
At Zillow Home Loans, we can pre-qualify you in as little as 5 minutes with no impact to your credit score.An equal housing lender. NMLS #10287.
Sell for more on Zillow
Get a Zillow Showcase℠ listing at no additional cost and you could sell for .
$2,235,200
2% more+$44,704
With Zillow Showcase(estimated)$2,279,904

