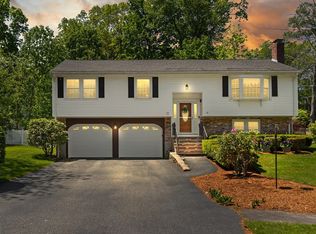Located in the Barrows School District, tastefully updated 4 bedroom and 1.5 bath home on half-an-acre in a quiet neighborhood and nestled on a cul-de-sac. Superbly updated kitchen with slate floor stretching through the kitchen and into the downstairs bathroom. Easy to Clean. White kitchen cabinets, recessed lighting, open concept into the living room, really a great feeling to be there. Hardwood floors throughout first and second floor. Not one piece of carpet. Stay comfortable with Central AC throughout. This home is Light and Bright with extra skylights, overhead lighting and lots of windows. The 4 bedrooms upstairs are large and comfortable, each with hardwood flooring. Upstairs full bath is tastefully updated and matches the downstairs bathroom and kitchen updates. Water heater is brand new. Large backyard, quiet street. Great kitchen and a well-maintained home.
This property is off market, which means it's not currently listed for sale or rent on Zillow. This may be different from what's available on other websites or public sources.
