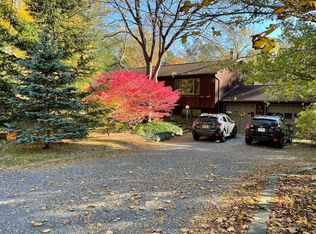This 1979 contemporary was designed by Nina Shah, a project engineer employed by National Cash Register at the time (see attachment). Located at the end of Lisa Lane, it is sited on a magnificent, 1.46 acre, private lot. Cathedral ceilings and skylights provide an amazing feeling. Two-sided, wood-burning fireplace shared by the family and living rooms. Modern eat-in kitchen with stainless appliances opens to family room. Master suite with walk-in closet and bath. Fabulous 22 x 15 deck off family room looks out to peaceful back yard. Two finished rooms, a mudroom, and 2 car garage on lower level along with an incredibly spacious (1255 SF), one-bedroom apartment which has two baths a living room, study, large kitchen, and a laundry. Under-rented way below market rate for $930/mo including utilities. Separate, stand-alone, two-car garage. So close to Community Corners, schools, restaurants...yet so private!
This property is off market, which means it's not currently listed for sale or rent on Zillow. This may be different from what's available on other websites or public sources.
