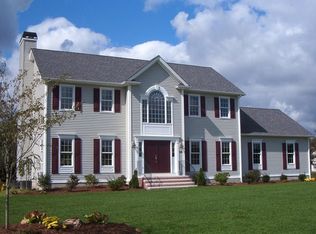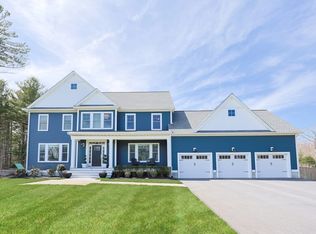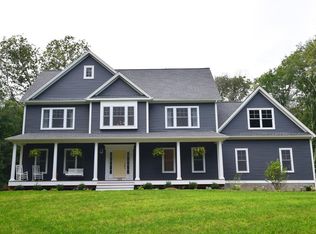Welcome To The Preserve At Brook Street! Where You Can Enjoy Luxury Living Within A Country Setting! Only 8 Lots Remaining! Build Your Dream Home With Meridian Custom Homes, One Of New England's Finest Home Builders. Exterior Elevation Features a Stunning Mahogany Front Portico Accentuated With Decorative Columns! Interior Features A Spacious and Open Layout With 9 Foot Ceilings, Interior Transoms, Superior Quality, Elegant Moldings & Trim Details, Custom Granite Kitchen With 42" Kitchen Wall Cabinets, Glass Doors & Expansive Island For Dining & Entertaining, Tile Backsplash, Custom Wall Detailing in Dining Room, Crown Molding, Wood Burning Fireplace in Family Room with Marble Surround & Wood Mantle, Central Air, Private Master Suite w/ Luxurious Tile Shower, Double Sinks & Walk-In Closet, Low Maintenance Exterior, Private Rear Deck & 2 Car Garage. Other Home Styles and Floor Plans Available. Call Today For Details! *Photos May Depict Additional Features Not Included Herein.
This property is off market, which means it's not currently listed for sale or rent on Zillow. This may be different from what's available on other websites or public sources.


