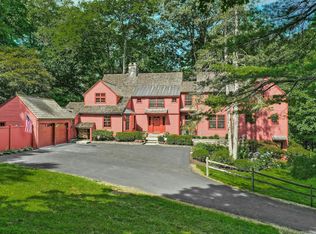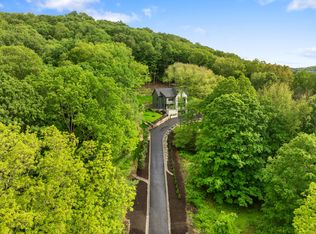Sold for $1,075,000
$1,075,000
18 Limekiln Road, Redding, CT 06896
4beds
3,690sqft
Single Family Residence
Built in 1987
2.28 Acres Lot
$1,146,700 Zestimate®
$291/sqft
$6,057 Estimated rent
Home value
$1,146,700
$1.02M - $1.28M
$6,057/mo
Zestimate® history
Loading...
Owner options
Explore your selling options
What's special
Welcome to your dream home in the heart of Redding, CT. This fabulous and updated 3700 Square Foot Colonial/Victorian residence is situated in a highly desirable and convenient location, close to shopping and the train station. Step into a world of elegance with spacious rooms filled with natural light, creating an inviting atmosphere perfect for entertaining. The home's versatile floor plan offers incredible options to suit any lifestyle, whether you enjoy hosting gatherings or seeking a serene retreat. The first floor is adorned with gleaming hardwood floors and features a large entrance foyer that sets the tone for the rest of the home. Enjoy formal dining and living rooms, the latter boasting charming bay windows. The eat-in kitchen is a chef's delight with granite countertops, stainless steel appliances, and white cabinets, opening to a spacious family room. French doors flood the area with light and lead to a large deck with a hot tub, overlooking a private 2.28-acre lot. The home's exterior is equally captivating with a gated and stone-wall entry, exuding a magical Victorian charm. Relax on the rocking chair front porch and take in the beauty of the surroundings. Upstairs, the second floor features four very large bedrooms, including a luxurious master suite with a walk-in closet. One of the additional bedrooms has an en-suite bathroom. Home Includes Whole House Generator & Pellet Stove in The Family Room.
Zillow last checked: 8 hours ago
Listing updated: October 04, 2024 at 01:45pm
Listed by:
William J Gill 203-520-0699,
Compass Connecticut, LLC 203-489-6499
Bought with:
Brianna Carvalho, RES.0817929
Compass Connecticut, LLC
Source: Smart MLS,MLS#: 24036037
Facts & features
Interior
Bedrooms & bathrooms
- Bedrooms: 4
- Bathrooms: 4
- Full bathrooms: 3
- 1/2 bathrooms: 1
Primary bedroom
- Features: Full Bath, Walk-In Closet(s), Hardwood Floor
- Level: Upper
- Area: 294 Square Feet
- Dimensions: 14 x 21
Bedroom
- Features: Full Bath, Walk-In Closet(s), Hardwood Floor
- Level: Upper
- Area: 280 Square Feet
- Dimensions: 14 x 20
Bedroom
- Features: Hardwood Floor
- Level: Upper
- Area: 280 Square Feet
- Dimensions: 14 x 20
Bedroom
- Features: Hardwood Floor
- Level: Upper
- Area: 224 Square Feet
- Dimensions: 14 x 16
Dining room
- Features: High Ceilings, Hardwood Floor
- Level: Main
- Area: 210 Square Feet
- Dimensions: 14 x 15
Family room
- Features: High Ceilings, Pellet Stove, Sliders, Hardwood Floor
- Level: Main
- Area: 693 Square Feet
- Dimensions: 21 x 33
Kitchen
- Features: High Ceilings, Granite Counters, Dining Area, French Doors, Kitchen Island, Hardwood Floor
- Level: Main
- Area: 414 Square Feet
- Dimensions: 18 x 23
Living room
- Features: Bay/Bow Window, High Ceilings, Fireplace, Pellet Stove, Hardwood Floor
- Level: Main
- Area: 208 Square Feet
- Dimensions: 13 x 16
Heating
- Forced Air, Oil
Cooling
- Ceiling Fan(s), Central Air
Appliances
- Included: Electric Cooktop, Oven, Microwave, Refrigerator, Dishwasher, Washer, Dryer, Electric Water Heater, Water Heater
- Laundry: Upper Level
Features
- Open Floorplan, Entrance Foyer
- Basement: Full,Garage Access,Interior Entry
- Attic: Pull Down Stairs
- Number of fireplaces: 1
Interior area
- Total structure area: 3,690
- Total interior livable area: 3,690 sqft
- Finished area above ground: 3,690
Property
Parking
- Total spaces: 3
- Parking features: Attached
- Attached garage spaces: 3
Features
- Patio & porch: Porch, Wrap Around, Deck
- Exterior features: Rain Gutters, Garden, Lighting, Stone Wall
Lot
- Size: 2.28 Acres
- Features: Wooded
Details
- Parcel number: 270259
- Zoning: R-2
Construction
Type & style
- Home type: SingleFamily
- Architectural style: Colonial
- Property subtype: Single Family Residence
Materials
- Clapboard, Wood Siding
- Foundation: Concrete Perimeter
- Roof: Asphalt
Condition
- New construction: No
- Year built: 1987
Utilities & green energy
- Sewer: Septic Tank
- Water: Well
Community & neighborhood
Security
- Security features: Security System
Location
- Region: Redding
- Subdivision: Limekiln
Price history
| Date | Event | Price |
|---|---|---|
| 9/25/2024 | Sold | $1,075,000-2.3%$291/sqft |
Source: | ||
| 8/2/2024 | Listed for sale | $1,100,000+88%$298/sqft |
Source: | ||
| 10/4/2019 | Sold | $585,000-2.5%$159/sqft |
Source: | ||
| 9/3/2019 | Pending sale | $600,000$163/sqft |
Source: Berkshire Hathaway HomeServices New England Properties #170214210 Report a problem | ||
| 8/21/2019 | Price change | $600,000-1.6%$163/sqft |
Source: Berkshire Hathaway HomeServices New England Properties #170214210 Report a problem | ||
Public tax history
| Year | Property taxes | Tax assessment |
|---|---|---|
| 2025 | $18,034 +2.9% | $610,500 |
| 2024 | $17,534 +3.7% | $610,500 |
| 2023 | $16,905 +5.2% | $610,500 +26.6% |
Find assessor info on the county website
Neighborhood: 06896
Nearby schools
GreatSchools rating
- 8/10John Read Middle SchoolGrades: 5-8Distance: 1.9 mi
- 7/10Joel Barlow High SchoolGrades: 9-12Distance: 4.6 mi
- 8/10Redding Elementary SchoolGrades: PK-4Distance: 2.2 mi
Schools provided by the listing agent
- Elementary: Redding
- High: Joel Barlow
Source: Smart MLS. This data may not be complete. We recommend contacting the local school district to confirm school assignments for this home.
Get pre-qualified for a loan
At Zillow Home Loans, we can pre-qualify you in as little as 5 minutes with no impact to your credit score.An equal housing lender. NMLS #10287.
Sell for more on Zillow
Get a Zillow Showcase℠ listing at no additional cost and you could sell for .
$1,146,700
2% more+$22,934
With Zillow Showcase(estimated)$1,169,634

