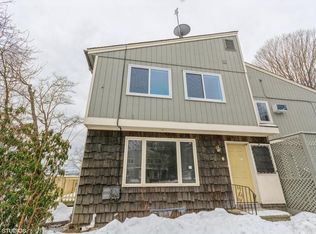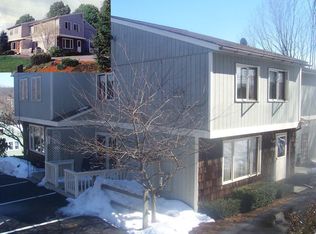Sold for $155,000
Street View
$155,000
18 Lily Pond Rd APT 8B, White River Junction, VT 05001
2beds
1baths
1,008sqft
Condo
Built in 1985
-- sqft lot
$162,000 Zestimate®
$154/sqft
$2,081 Estimated rent
Home value
$162,000
$130,000 - $203,000
$2,081/mo
Zestimate® history
Loading...
Owner options
Explore your selling options
What's special
This corner unit condo is washed in sunshine through the large updated windows and sliders. The surprisingly spacious kitchen offers newer appliances, cabinets and counters. Upstairs you'll find two generous bedrooms and an updated full bath. There's even a bonus full basement for storage or maybe that home gym or playspace. Conveniently located for easy access to shopping, schools, and a short drive to Dartmouth and Hitchcock.
Facts & features
Interior
Bedrooms & bathrooms
- Bedrooms: 2
- Bathrooms: 1
Heating
- Baseboard, Electric
Cooling
- None
Appliances
- Included: Dishwasher, Dryer, Refrigerator, Washer
Features
- Flooring: Laminate, Linoleum / Vinyl
Interior area
- Total interior livable area: 1,008 sqft
Property
Lot
- Size: 6 Acres
Details
- Parcel number: 28509011636
Construction
Type & style
- Home type: Condo
Materials
- Roof: Asphalt
Condition
- Year built: 1985
Utilities & green energy
- Electric: Circuit Breaker(s)
- Sewer: Public
Community & neighborhood
Location
- Region: White River Junction
HOA & financial
HOA
- Has HOA: Yes
- HOA fee: $250 monthly
Other
Other facts
- Appliances: Stove - Electric
- Construction: Wood Frame
- Driveway: Paved
- Electric: Circuit Breaker(s)
- Foundation: Concrete
- Flood Zone: Unknown
- Roads: Paved
- SqFt-Apx Fin AG Source: Municipal
- Sewer: Public
- SqFt-Apx Fin BG Source: Municipal
- Surveyed: Unknown
- Water: Public
- Road Frontage: TBD
- Room 1 Type: Kitchen
- Room 3 Type: Living Room
- Room 1 Level: 1
- Room 2 Level: 1
- Room 3 Level: 1
- Total Stories: 2
- Construction Status: Existing
- Lot Description: Condo Development
- Fee Frequency: Monthly
- Exterior: T-111, Shake
- Room 5 Level: 2
- Room 4 Level: 2
- Fee Includes: Plowing, Trash, Landscaping, HOA Fee
- Zillow Group: Yes
- SqFt-Apx Unfn AG Source: Municipal
- SqFt-Apx Unfn BG Source: Municipal
- Room 4 Type: Master Bedroom
- Room 5 Type: Bedroom
- Rooms: Level 1: Level 1: Kitchen, Level 1: Living Room
- Rooms: Level 2: Level 2: Bedroom, Level 2: Master Bedroom
- Condo Fees: Yes
- Equipment: Stove-Pellet
- Homesnap.com: Yes
Price history
| Date | Event | Price |
|---|---|---|
| 10/1/2024 | Sold | $155,000+47.6%$154/sqft |
Source: Public Record Report a problem | ||
| 4/23/2018 | Sold | $105,000-8.7%$104/sqft |
Source: | ||
| 3/19/2018 | Pending sale | $115,000$114/sqft |
Source: Better Homes & Gardens Real Estate/The Masiello Group #4679696 Report a problem | ||
| 3/7/2018 | Listed for sale | $115,000+27.8%$114/sqft |
Source: BHG Masiello Group/Quechee #4679696 Report a problem | ||
| 7/1/2016 | Sold | $90,000-9.1%$89/sqft |
Source: | ||
Public tax history
| Year | Property taxes | Tax assessment |
|---|---|---|
| 2024 | -- | $91,000 |
| 2023 | -- | $91,000 |
| 2022 | -- | $91,000 |
Find assessor info on the county website
Neighborhood: 05001
Nearby schools
GreatSchools rating
- 5/10White River SchoolGrades: PK-5Distance: 0.7 mi
- 7/10Hartford Memorial Middle SchoolGrades: 6-8Distance: 0.9 mi
- 7/10Hartford High SchoolGrades: 9-12Distance: 1 mi
Schools provided by the listing agent
- Elementary: White River School
- Middle: Hartford Memorial Middle
- High: Hartford High School
- District: Hartford School District
Source: The MLS. This data may not be complete. We recommend contacting the local school district to confirm school assignments for this home.
Get pre-qualified for a loan
At Zillow Home Loans, we can pre-qualify you in as little as 5 minutes with no impact to your credit score.An equal housing lender. NMLS #10287.

