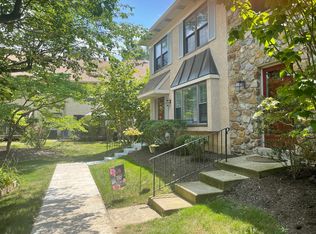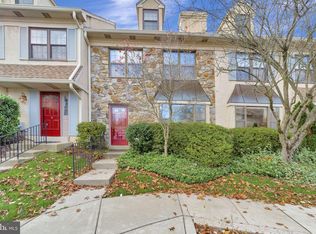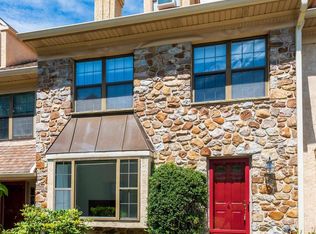Exquisite high-end renovations by current owners make this the house you don~~~t want to miss. Eat-in Kitchen includes granite counters, peninsula island & backsplash, SS appliances, custom solid maple cabinets, glass doors, dovetailed drawers, roll-out shelving, lazy susan w SS shelving, pantry, recessed & pendant lighting, Restoration Hardware faucets and accessories. Freshly painted w/ Pottery Barn colors t/o plus Restoration Hardware fixtures in Baths & lighting in DR. Newer Brazilian wood floors t/o main floor. Spacious LR with double sliders to deck. DR w/ double window & chair rail. Cozy Den with fireplace, wall-to-wall built-in bookcases, picture window and recessed lighting. Master Suite with custom walk-in closet & updated bath. 3 add~~~l Bedrooms incl. large Loft. 2nd flr laundry. Full fin. basement plus large storage room w/ laundry tub. Brand NEW Heater too! The very best location in cul-de-sac across from Swim Club & Tennis Courts. Walk to VF Middle & trails to Wilson Park. Make your appt. today!
This property is off market, which means it's not currently listed for sale or rent on Zillow. This may be different from what's available on other websites or public sources.


