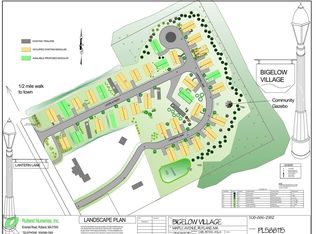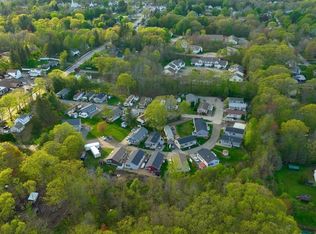Rare Resale in Bigelow Village a 55+ community located 1/2 mile from town center & minutes from Rutland State Park and many area amenities shopping, restaurants, etc. Young double-wide mobile home features a full farmers porch in front. Other upgrades include Granite counters in kitchen, Granite breakfast bar & ceiling fans in bedrooms. Open floorplan and vaulted ceilings give this home an open and airy feel and make it easy to entertain. Both bedrooms have walk in closets. Separate Laundry/mudroom. Fully applianced including washer & dryer. Nothing to do except unpack! Note: HOA fee includes taxes, water & sewer, road maintenance.
This property is off market, which means it's not currently listed for sale or rent on Zillow. This may be different from what's available on other websites or public sources.

