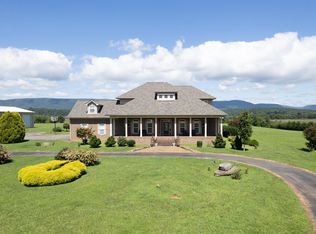Sold for $465,000
$465,000
18 Lewis Rd, Dunlap, TN 37327
3beds
1,680sqft
Single Family Residence
Built in 1998
1.3 Acres Lot
$471,500 Zestimate®
$277/sqft
$2,161 Estimated rent
Home value
$471,500
Estimated sales range
Not available
$2,161/mo
Zestimate® history
Loading...
Owner options
Explore your selling options
What's special
Welcome to your dream home in Dunlap, TN! Nestled in the heart of the Cumberland Plateau, this stunning residence offers the perfect blend of country living and modern luxury.
Imagine waking up to breathtaking mountain views every morning. This home features a brand new swimming pool, new AC unit, brand new kitchen counters, backup generator that can run the entire home. the space with natural light. The gourmet kitchen is a chef's delight, boasting granite countertops.
Step outside to your private oasis—a gorgeous swimming pool with panoramic mountain views. Whether you're taking a refreshing dip or lounging by the pool, the serene surroundings provide a peaceful retreat from the hustle and bustle of everyday life.
The master suite is a true sanctuary, complete with a custom walk-in shower and ample closet space. Enjoy quiet evenings on the covered porch, perfect for relaxing with a book or entertaining guests while soaking in the stunning scenery.
Located on a spacious lot, this home offers plenty of privacy and tranquility. It's just minutes from downtown Dunlap, providing the perfect balance of seclusion and convenience.
Experience the best of country living in this beautiful mountain view home. Schedule a showing today and make this slice of paradise yours!
Zillow last checked: 8 hours ago
Listing updated: March 05, 2025 at 11:15am
Listed by:
Dan Hicks 423-605-0773,
RE/MAX Preferred
Bought with:
Hunter Edgemon, 331079
Rogue Real Estate Company llc
Source: Greater Chattanooga Realtors,MLS#: 1500247
Facts & features
Interior
Bedrooms & bathrooms
- Bedrooms: 3
- Bathrooms: 2
- Full bathrooms: 2
Heating
- Central, Electric
Cooling
- Central Air, Electric
Appliances
- Included: Built-In Gas Range, Dishwasher, Free-Standing Electric Range, Gas Cooktop, Gas Oven, Gas Water Heater, Microwave, Water Heater
- Laundry: Laundry Room
Features
- Granite Counters, High Ceilings, Natural Woodwork, Open Floorplan, Pantry, Walk-In Closet(s), Tub/shower Combo
- Flooring: Carpet, Hardwood, Linoleum, Tile
- Windows: Insulated Windows
- Has basement: No
- Has fireplace: No
Interior area
- Total structure area: 1,680
- Total interior livable area: 1,680 sqft
- Finished area above ground: 1,680
- Finished area below ground: 0
Property
Parking
- Total spaces: 2
- Parking features: Driveway, Garage, Garage Door Opener, Off Street, Paved
- Attached garage spaces: 2
Features
- Patio & porch: Patio, Rear Porch, Porch - Covered
- Exterior features: Awning(s), Garden, Private Entrance, Private Yard
- Has private pool: Yes
- Pool features: In Ground, Private
- Fencing: Wood
- Has view: Yes
- View description: Mountain(s)
Lot
- Size: 1.30 Acres
- Dimensions: 205*257*200*243
- Features: Back Yard, Cleared, Garden, Landscaped, Level, Pasture, Private, Secluded, Views
Details
- Additional structures: Garage(s), Outbuilding, Pergola, Storage
- Parcel number: 055 012.01
- Other equipment: Generator
Construction
Type & style
- Home type: SingleFamily
- Architectural style: A-Frame
- Property subtype: Single Family Residence
Materials
- None
- Foundation: Block
- Roof: Shingle
Condition
- Updated/Remodeled
- New construction: No
- Year built: 1998
Utilities & green energy
- Sewer: Septic Tank
- Water: Public
- Utilities for property: Cable Available, Electricity Available, Phone Available, Sewer Available, Water Available
Community & neighborhood
Location
- Region: Dunlap
- Subdivision: None
Other
Other facts
- Listing terms: Cash,Conventional,FHA,USDA Loan,VA Loan
- Road surface type: Paved
Price history
| Date | Event | Price |
|---|---|---|
| 11/7/2024 | Sold | $465,000-4.1%$277/sqft |
Source: Greater Chattanooga Realtors #1500247 Report a problem | ||
| 10/8/2024 | Contingent | $485,000$289/sqft |
Source: Greater Chattanooga Realtors #1500247 Report a problem | ||
| 9/19/2024 | Listed for sale | $485,000+49%$289/sqft |
Source: Greater Chattanooga Realtors #1500247 Report a problem | ||
| 5/6/2021 | Sold | $325,500-8.3%$194/sqft |
Source: Greater Chattanooga Realtors #1332775 Report a problem | ||
| 3/19/2021 | Listed for sale | $354,900$211/sqft |
Source: Greater Chattanooga Realtors #1332775 Report a problem | ||
Public tax history
| Year | Property taxes | Tax assessment |
|---|---|---|
| 2025 | $1,488 | $81,000 |
| 2024 | $1,488 | $81,000 |
| 2023 | $1,488 +16.1% | $81,000 +54.4% |
Find assessor info on the county website
Neighborhood: 37327
Nearby schools
GreatSchools rating
- 5/10Sequatchie Co Middle SchoolGrades: 5-8Distance: 2.1 mi
- 5/10Sequatchie Co High SchoolGrades: 9-12Distance: 9.9 mi
- 5/10Griffith Elementary SchoolGrades: PK-4Distance: 2.2 mi
Schools provided by the listing agent
- Elementary: Griffith Elementary School
- Middle: Sequatchie Middle
- High: Sequatchie High
Source: Greater Chattanooga Realtors. This data may not be complete. We recommend contacting the local school district to confirm school assignments for this home.
Get a cash offer in 3 minutes
Find out how much your home could sell for in as little as 3 minutes with a no-obligation cash offer.
Estimated market value$471,500
Get a cash offer in 3 minutes
Find out how much your home could sell for in as little as 3 minutes with a no-obligation cash offer.
Estimated market value
$471,500
