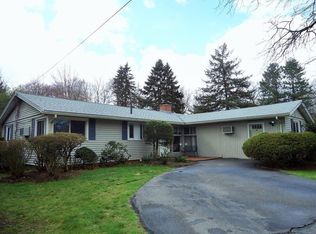Location Location Lots of space & room for everyone. Exceptionally light, bright, open, and airy, and spacious contemporary home in a fantastic location on a Cul de Sac w/maximum privacy on three sides. Set back from the road, peace & tranquility abound in & outside this home. Great Living Room w/fireplace & cathedral ceiling opens to formal dining room w/slider out to private deck overlooking conservation land & woods, Cabinet packed efficient kitchen w/island is easy to prepare & cook in. All appliances included. Three bedrooms w/closet organizers to maximize usage. Huge lower level w/additional fireplace provides superior space for family room, game room or just hanging out. Additional Flexible room for office or guest room Two full Baths Separate Laundry Room. Plenty of Storage. One car garage. Central Air on Upper Level. Faces East for Maximum Light. Close to shopping & major routes including Mass Pike & Commuter rail. Come to OH Sat January 4th 12-2 and Sun January 5th 11-1
This property is off market, which means it's not currently listed for sale or rent on Zillow. This may be different from what's available on other websites or public sources.
