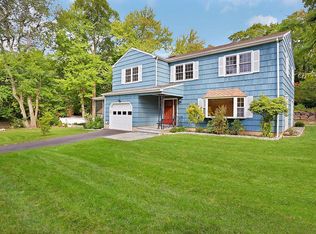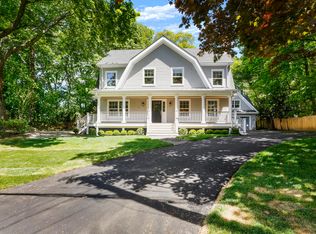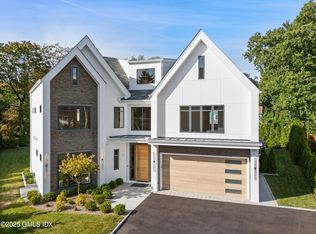End of cul-de-sac, Large rooms, tall ceilings, tons of charm and lots of space. Great house with 4 floors of living space. House has had lots of updates in the past few years. Roof was done a little over 8 years ago, Heating system is 10 years old. New Radon system last year. Beautiful Pine wood floors. Newly decorated Eat-in Kitchen. Den and bath could easily become another bedroom or au-pair suite. Central Air. town water, town sewer, Gas. Expansion potential.
This property is off market, which means it's not currently listed for sale or rent on Zillow. This may be different from what's available on other websites or public sources.


