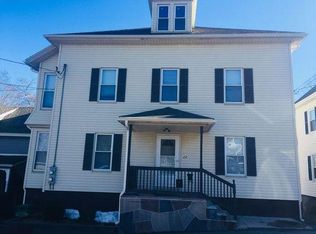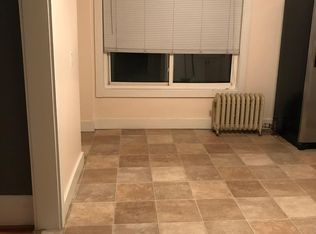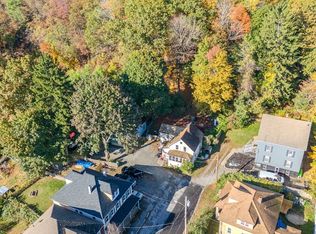Need space at an affordable price? This house was previously a legal 2 family and converted back to a single. Buyers responsible for converting back to a 2-family. 4 rooms in the walk-up attic would make a great townhouse apt. for the 2nd & 3rd level. Good bones, large lot, hardwoods throughout. Walk to the beautiful Wachusett dam and reservoir. A little sweat equity will go a long way. Priced right! Showings Wed. & Thurs., (6/17 & 6/18) from 4-6 P.M. Call listing agent to schedule. Accompanied showings, masks and gloves required. Please limit groups to 4 or less.
This property is off market, which means it's not currently listed for sale or rent on Zillow. This may be different from what's available on other websites or public sources.


